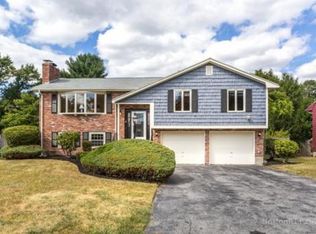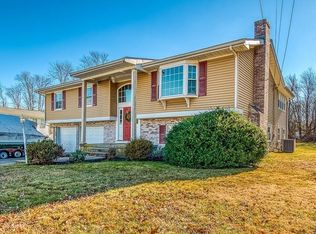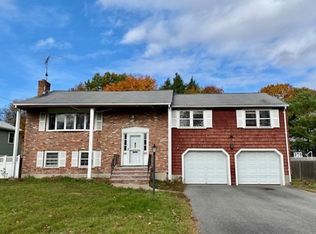Sold for $750,000 on 07/24/24
$750,000
7 Flintlock Ln, Dedham, MA 02026
3beds
1,651sqft
Single Family Residence
Built in 1972
0.49 Acres Lot
$779,800 Zestimate®
$454/sqft
$3,485 Estimated rent
Home value
$779,800
$717,000 - $850,000
$3,485/mo
Zestimate® history
Loading...
Owner options
Explore your selling options
What's special
Rare opportunity! A home in Dedham with a MASSIVE BACKYARD, on a CUL-DE-SAC in desirable Greenlodge area! So much potential and a commuter's dream! From the entry foyer, you ascend to the main level w/ excellent flow through the large living room w/ hardwood floors & fireplace, kitchen, dining room w/ glass sliders to the heated sun room overlooking the expansive, fenced backyard w/ patio, deck, storage room under sun room & shed. Three bedrooms & a full bath complete the main level. The lower level offers more living space: a large bonus room w/ gas fireplace & beamed ceilings and a half bath & closet in the hallway. The two-car garage has a storage closet & workspace. Ample storage throughout the home. Hardwood floors under main level carpet, slate floor under foyer carpet, systems updated. Minutes to I-95, 3 commuter trains, shop & dine at Legacy Place, University Station, Dedham Sq., Rt. 1 & more! Hurry and make this gem yours just in time for backyard cook-out & cornhole season!
Zillow last checked: 8 hours ago
Listing updated: July 29, 2024 at 08:59am
Listed by:
Sheila Gallagher 914-484-3649,
Donahue Real Estate Co. 781-251-0080,
Sheila Gallagher 914-484-3649
Bought with:
Anne E. Jessup
Coldwell Banker Realty - Westwood
Source: MLS PIN,MLS#: 73250349
Facts & features
Interior
Bedrooms & bathrooms
- Bedrooms: 3
- Bathrooms: 2
- Full bathrooms: 1
- 1/2 bathrooms: 1
Primary bedroom
- Features: Closet - Double
- Level: First
- Area: 170.94
- Dimensions: 15.08 x 11.33
Bedroom 2
- Features: Closet - Double
- Level: First
- Area: 128.56
- Dimensions: 10.08 x 12.75
Bedroom 3
- Features: Closet
- Level: First
- Area: 80.89
- Dimensions: 8.67 x 9.33
Dining room
- Features: Flooring - Hardwood, Lighting - Pendant
- Level: First
- Area: 105.06
- Dimensions: 10.25 x 10.25
Kitchen
- Features: Flooring - Laminate, Cabinets - Upgraded, Lighting - Pendant
- Level: First
- Area: 135.81
- Dimensions: 13.25 x 10.25
Living room
- Features: Flooring - Hardwood, Window(s) - Bay/Bow/Box
- Level: First
- Area: 242.67
- Dimensions: 18.67 x 13
Heating
- Central, Forced Air, Electric Baseboard, Natural Gas, Electric, Fireplace
Cooling
- Central Air
Appliances
- Laundry: In Basement
Features
- Beamed Ceilings, Sun Room, Bonus Room
- Flooring: Wood, Tile, Stone / Slate, Flooring - Wall to Wall Carpet
- Has basement: No
- Number of fireplaces: 2
- Fireplace features: Living Room
Interior area
- Total structure area: 1,651
- Total interior livable area: 1,651 sqft
Property
Parking
- Total spaces: 6
- Parking features: Attached, Under, Garage Door Opener, Storage, Workshop in Garage, Garage Faces Side, Paved Drive, Off Street, Paved
- Attached garage spaces: 2
- Uncovered spaces: 4
Features
- Patio & porch: Deck - Wood, Patio
- Exterior features: Deck - Wood, Patio, Rain Gutters, Storage, Fenced Yard
- Fencing: Fenced/Enclosed,Fenced
Lot
- Size: 0.49 Acres
- Features: Cul-De-Sac
Details
- Parcel number: 75080
- Zoning: Res
Construction
Type & style
- Home type: SingleFamily
- Architectural style: Raised Ranch
- Property subtype: Single Family Residence
Materials
- Frame
- Foundation: Concrete Perimeter
- Roof: Shingle
Condition
- Year built: 1972
Utilities & green energy
- Electric: Fuses
- Sewer: Public Sewer
- Water: Public
- Utilities for property: for Gas Range, for Gas Oven
Community & neighborhood
Community
- Community features: Public Transportation, Shopping, Pool, Tennis Court(s), Park, Walk/Jog Trails, Golf, Conservation Area, Highway Access, House of Worship, Private School, Public School, Sidewalks
Location
- Region: Dedham
- Subdivision: Greenlodge
Other
Other facts
- Listing terms: Contract
- Road surface type: Paved
Price history
| Date | Event | Price |
|---|---|---|
| 7/24/2024 | Sold | $750,000-6.1%$454/sqft |
Source: MLS PIN #73250349 | ||
| 6/19/2024 | Contingent | $799,000$484/sqft |
Source: MLS PIN #73250349 | ||
| 6/11/2024 | Listed for sale | $799,000$484/sqft |
Source: MLS PIN #73250349 | ||
Public tax history
| Year | Property taxes | Tax assessment |
|---|---|---|
| 2025 | $8,367 +5.9% | $663,000 +4.9% |
| 2024 | $7,900 +0.1% | $632,000 +2.8% |
| 2023 | $7,895 +8.8% | $614,900 +13.2% |
Find assessor info on the county website
Neighborhood: Greenlodge
Nearby schools
GreatSchools rating
- 9/10Greenlodge Elementary SchoolGrades: 1-5Distance: 0.5 mi
- 6/10Dedham Middle SchoolGrades: 6-8Distance: 1.9 mi
- 7/10Dedham High SchoolGrades: 9-12Distance: 2 mi
Schools provided by the listing agent
- Elementary: Greenlodge
- Middle: Dedham Middle
- High: Dhs
Source: MLS PIN. This data may not be complete. We recommend contacting the local school district to confirm school assignments for this home.
Get a cash offer in 3 minutes
Find out how much your home could sell for in as little as 3 minutes with a no-obligation cash offer.
Estimated market value
$779,800
Get a cash offer in 3 minutes
Find out how much your home could sell for in as little as 3 minutes with a no-obligation cash offer.
Estimated market value
$779,800


