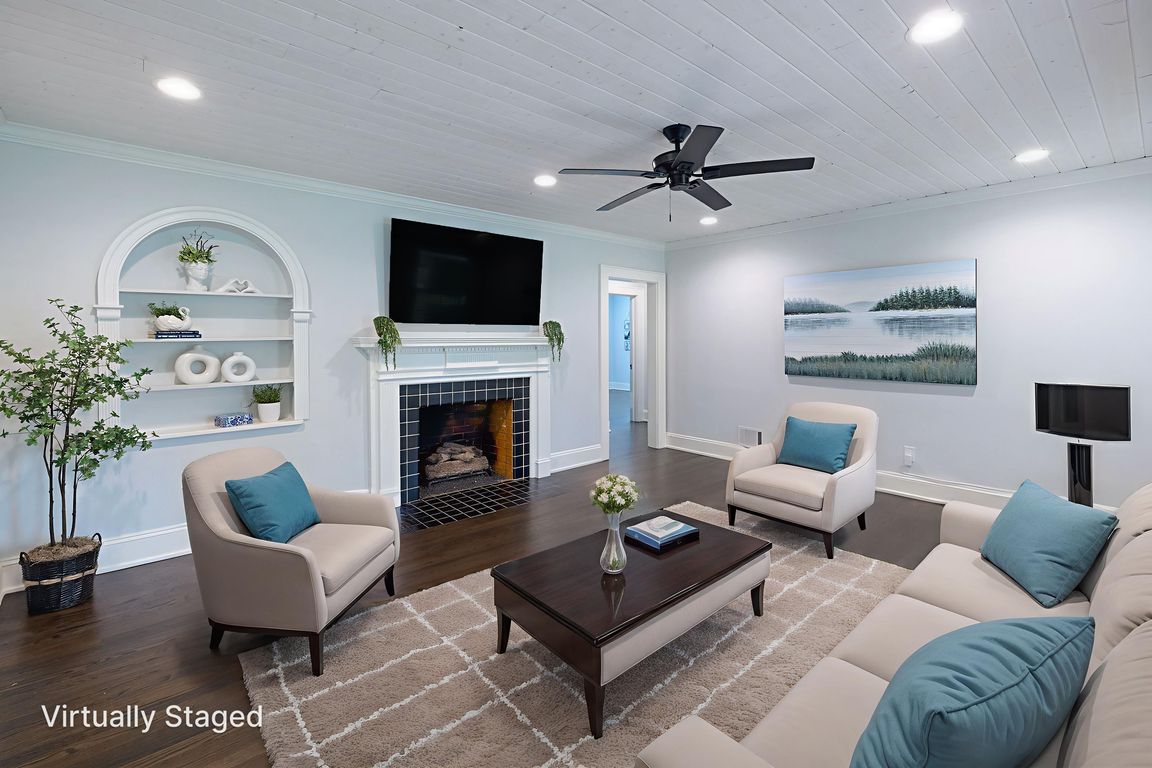
ActivePrice cut: $20K (11/3)
$475,000
4beds
2,709sqft
7 Forest Ave, Granite Falls, NC 28630
4beds
2,709sqft
Single family residence
Built in 1941
1.16 Acres
2 Garage spaces
$175 price/sqft
What's special
Gas log fireplacesFinished basementRefinished hardwood floorsBig front porchDetached garageHeated spaceWhole-house water filtration system
This beautifully restored 1941 Cape Cod is full of charm and thoughtful updates. With 4 bedrooms and 3 full baths, the home features new quartz countertops, a new roof, refinished hardwood floors, gas log fireplaces, built-ins, a tankless gas water heater, and a whole-house water filtration system all within the last ...
- 73 days |
- 1,229 |
- 83 |
Likely to sell faster than
Source: Canopy MLS as distributed by MLS GRID,MLS#: 4294673
Travel times
Living Room
Kitchen
Dining Room
Zillow last checked: 8 hours ago
Listing updated: November 03, 2025 at 08:58am
Listing Provided by:
Sarah Lutz sarah@nestlewoodrealty.com,
Nestlewood Realty, LLC
Source: Canopy MLS as distributed by MLS GRID,MLS#: 4294673
Facts & features
Interior
Bedrooms & bathrooms
- Bedrooms: 4
- Bathrooms: 3
- Full bathrooms: 3
- Main level bedrooms: 2
Primary bedroom
- Level: Main
Bedroom s
- Level: Main
Bedroom s
- Level: Upper
Bedroom s
- Level: Upper
Bathroom full
- Level: Main
Bathroom full
- Level: Upper
Den
- Level: Main
Dining room
- Level: Main
Kitchen
- Level: Main
Laundry
- Level: Main
Heating
- Electric, Natural Gas
Cooling
- Central Air
Appliances
- Included: Dishwasher, Electric Oven, Exhaust Fan, Exhaust Hood, Refrigerator with Ice Maker, Tankless Water Heater
- Laundry: Mud Room, Main Level
Features
- Flooring: Tile, Wood
- Basement: Partially Finished
- Fireplace features: Den, Living Room
Interior area
- Total structure area: 2,377
- Total interior livable area: 2,709 sqft
- Finished area above ground: 2,377
- Finished area below ground: 332
Video & virtual tour
Property
Parking
- Total spaces: 2
- Parking features: Driveway, Detached Garage
- Garage spaces: 2
- Has uncovered spaces: Yes
Features
- Levels: Two
- Stories: 2
- Patio & porch: Covered, Deck, Front Porch
Lot
- Size: 1.16 Acres
Details
- Parcel number: 081865
- Zoning: R-15
- Special conditions: Standard
Construction
Type & style
- Home type: SingleFamily
- Architectural style: Cape Cod
- Property subtype: Single Family Residence
Materials
- Brick Partial, Vinyl
Condition
- New construction: No
- Year built: 1941
Utilities & green energy
- Sewer: Public Sewer
- Water: City
- Utilities for property: Cable Available
Community & HOA
Community
- Security: Radon Mitigation System
- Subdivision: none
Location
- Region: Granite Falls
Financial & listing details
- Price per square foot: $175/sqft
- Tax assessed value: $425,100
- Annual tax amount: $2,133
- Date on market: 9/7/2025
- Cumulative days on market: 73 days
- Listing terms: Cash,Conventional,FHA,USDA Loan,VA Loan
- Exclusions: security system and cameras
- Road surface type: Asphalt, Paved