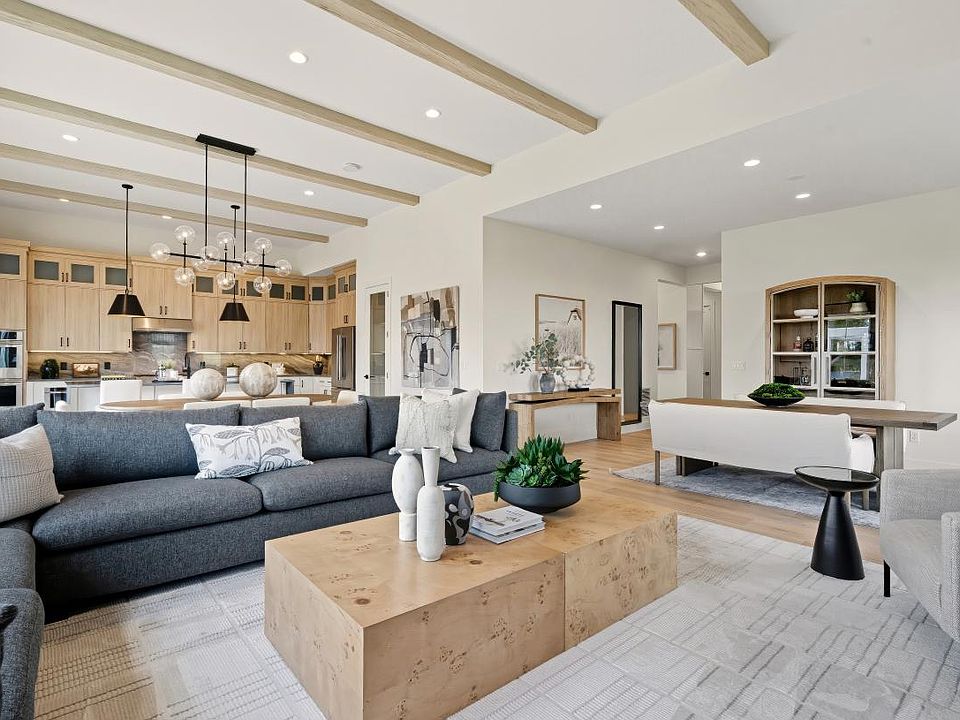Experience a vibrant blend of functionality and comfort in the Jaffrey home design. An elegant tray ceiling adorns a welcoming foyer that flows past a versatile flex room into a charming casual dining area and spacious great room. Equipped for everyday meals and holiday feasts, the kitchen offers a roomy island with breakfast bar, wraparound counter and cabinet space, and a pantry. The alluring primary bedroom is complete with a large walk-in closet and a tranquil bath featuring a luxe shower with seat, a dual-sink vanity, linen storage, and a private water closet. A lovely secondary bedroom at the front of the home is situated near a full hall bath. This wonderful home is rounded out by an everyday entry, dedicated laundry space, and extra storage throughout. Disclaimer: Photos are images only and should not be relied upon to confirm applicable features.
New construction
55+ community
$874,000
7 Foxwood Dr, Danbury, CT 06810
2beds
1,948sqft
Single Family Residence
Built in 2025
-- sqft lot
$860,000 Zestimate®
$449/sqft
$-- HOA
Under construction (available September 2026)
Currently being built and ready to move in soon. Reserve today by contacting the builder.
What's special
Dual-sink vanityElegant tray ceilingTranquil bathLinen storageVersatile flex roomLovely secondary bedroomPrivate water closet
This home is based on the Jaffrey plan.
- 3 days |
- 123 |
- 1 |
Zillow last checked: November 25, 2025 at 05:42am
Listing updated: November 25, 2025 at 05:42am
Listed by:
Toll Brothers
Source: Toll Brothers Inc.
Travel times
Facts & features
Interior
Bedrooms & bathrooms
- Bedrooms: 2
- Bathrooms: 2
- Full bathrooms: 2
Interior area
- Total interior livable area: 1,948 sqft
Video & virtual tour
Property
Parking
- Total spaces: 2
- Parking features: Garage
- Garage spaces: 2
Features
- Levels: 1.0
- Stories: 1
Construction
Type & style
- Home type: SingleFamily
- Property subtype: Single Family Residence
Condition
- New Construction,Under Construction
- New construction: Yes
- Year built: 2025
Details
- Builder name: Toll Brothers
Community & HOA
Community
- Senior community: Yes
- Subdivision: Regency at Rivington
Location
- Region: Danbury
Financial & listing details
- Price per square foot: $449/sqft
- Date on market: 11/25/2025
About the community
55+ communityClubhouseViews
Experience the Regency difference at this new 55 and over community in Danbury, CT. Nestled in a prestigious and convenient location, Toll Brothers Regency at Rivington offers the best of both luxury and lifestyle, with a beautiful single-family home built to the highest standards and personalized to reflect your taste and style and a wide array of amenities just beyond your door, including a clubhouse, pool, fitness center, and more, all exclusive to Regency residents. Discover your dream home in this low-maintenance, active-adult community that is designed to delight with endless opportunities for fun and recreation and a true sense of connection with neighbors and friends. Toll Brothers offers you personalization options at our award-winning Design Studio choose designer lighting, hardwood flooring, cabinets and countertops, security and home automation, and much more! Improvements shown do not need to be built. Toll Northeast V Corp. Home price does not include any home site premium.

5 Reserve Rd, Danbury, CT 06810
Source: Toll Brothers Inc.
