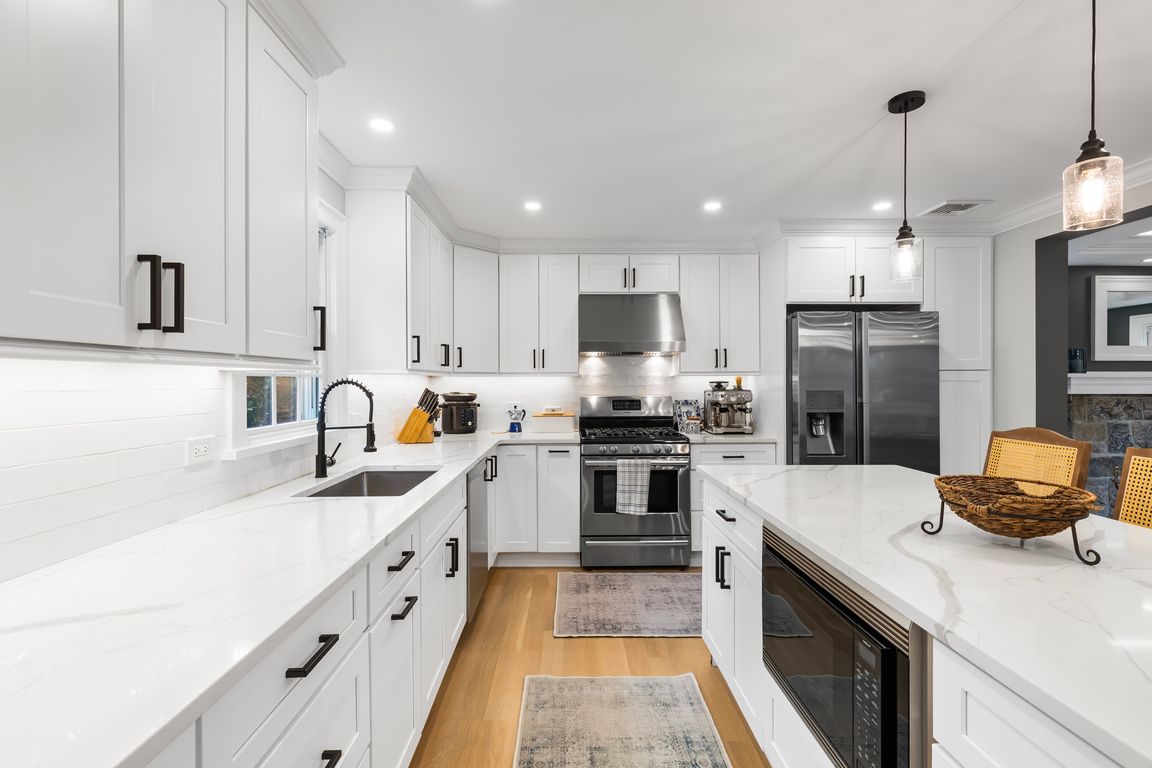
For sale
$875,000
3beds
1,791sqft
7 Gedney Terrace, White Plains, NY 10605
3beds
1,791sqft
Single family residence, residential
Built in 1939
5,663 sqft
2 Garage spaces
$489 price/sqft
What's special
Colonial masterpieceLush level backyardSophisticated living spaceUpdated two-car garageCobblestone apronPremium stainless appliancesLuxurious primary suite
Welcome to a one-of-a-kind, fully reimagined Colonial masterpiece nestled in the heart of the prestigious Gedney Park section of White Plains. Renovated with the finest attention to detail, this home seamlessly blends timeless architecture with modern luxury. Clad in elegant granite stone and cedar shake-style vinyl siding, with a cobblestone apron ...
- 17 hours |
- 1,407 |
- 103 |
Source: OneKey® MLS,MLS#: 923453
Travel times
Living Room
Kitchen
Dining Room
Zillow last checked: 7 hours ago
Listing updated: 9 hours ago
Listing by:
Howard Hanna Rand Realty 914-723-8700,
Gino Bello 917-653-4099
Source: OneKey® MLS,MLS#: 923453
Facts & features
Interior
Bedrooms & bathrooms
- Bedrooms: 3
- Bathrooms: 3
- Full bathrooms: 2
- 1/2 bathrooms: 1
Other
- Description: Entry Foyer, Living Room with Fireplace, Dining Area, Eat-in Kitchen with Island, Powder Room
- Level: First
Other
- Description: Primary Bedroom, Primary Bath. Bedroom, Bedroom, Hall Bath
- Level: Second
Other
- Description: Multi-Functional Space, Utilities, Storage, Laundry, Walk Out
- Level: Basement
Heating
- Hydro Air
Cooling
- Central Air
Appliances
- Included: Dishwasher, Dryer, ENERGY STAR Qualified Appliances, Microwave, Oven, Refrigerator, Stainless Steel Appliance(s), Tankless Water Heater, Washer
- Laundry: Washer/Dryer Hookup, Gas Dryer Hookup, In Basement, Laundry Room, Washer Hookup
Features
- Central Vacuum, Eat-in Kitchen, Entrance Foyer, Kitchen Island, Open Floorplan, Primary Bathroom, Quartz/Quartzite Counters, Recessed Lighting, Walk Through Kitchen
- Flooring: Hardwood
- Basement: Full,Storage Space,Walk-Out Access
- Attic: Unfinished
- Number of fireplaces: 1
- Fireplace features: Living Room
Interior area
- Total structure area: 1,791
- Total interior livable area: 1,791 sqft
Property
Parking
- Total spaces: 5
- Parking features: Detached, Driveway, Garage
- Garage spaces: 2
- Has uncovered spaces: Yes
Features
- Levels: Two
- Exterior features: Mailbox
- Has view: Yes
- View description: Neighborhood
Lot
- Size: 5,663 Square Feet
- Features: Front Yard, Landscaped, Level, Near Public Transit, Near School, Near Shops, Sprinklers In Front
Details
- Additional structures: Garage(s)
- Parcel number: 1700131013000030000006
- Special conditions: None
Construction
Type & style
- Home type: SingleFamily
- Architectural style: Colonial
- Property subtype: Single Family Residence, Residential
Materials
- Foundation: Block
Condition
- Updated/Remodeled
- Year built: 1939
Utilities & green energy
- Sewer: Public Sewer
- Water: Public
- Utilities for property: Electricity Connected, Sewer Connected, Trash Collection Public, Water Connected
Community & HOA
Community
- Features: Park
- Subdivision: Gedney Park
HOA
- Has HOA: No
Location
- Region: White Plains
Financial & listing details
- Price per square foot: $489/sqft
- Tax assessed value: $10,300
- Annual tax amount: $11,679
- Date on market: 10/23/2025
- Listing agreement: Exclusive Right To Sell
- Inclusions: Dishwasher, Oven, Dryer, Refrigerator, Washer, Microwave
- Exclusions: All Personal Property, Statue in Backyard
- Electric utility on property: Yes