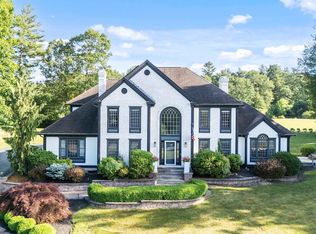Closed
Listed by:
Elizabeth Smith,
Keller Williams Realty Evolution 978-927-8700
Bought with: Keller Williams Realty Success
$1,570,000
7 Golfview Road, Windham, NH 03087
4beds
4,090sqft
Single Family Residence
Built in 1996
1.2 Acres Lot
$1,574,100 Zestimate®
$384/sqft
$5,872 Estimated rent
Home value
$1,574,100
$1.46M - $1.70M
$5,872/mo
Zestimate® history
Loading...
Owner options
Explore your selling options
What's special
CANCELLED OPEN HOUSES ---Nestled at the end of a quiet cul-de-sac in the highly desirable Windham Country Club neighborhood, this home is a true showstopper. From the moment you arrive, the stunning curb appeal sets the tone for what’s inside. Thoughtfully designed for year-round resort-style living, this home is an entertainer’s dream, featuring a gorgeous built-in pool, pool house with a bathroom, and an in-home bar that flows seamlessly into a spectacular entertaining space. The state-of-the-art custom kitchen is the heart of the home—elegant and functional—perfect for hosting gatherings of any size. The family room impresses with soaring ceilings, a dramatic fireplace, and natural light pouring in from every angle. Working from home? Enjoy the flexibility of two first-floor office spaces. The first-floor primary suite is a private retreat, offering a spa-like bathroom and a luxurious custom walk-in closet. Upstairs, you'll find three additional bedrooms and a bath, while the finished lower level provides ideal space for a home gym, playroom, or media room. All this, located in one of Windham’s most sought-after communities, with top-rated schools, golf at your doorstep, and easy access to everything. This is more than a home—it’s a lifestyle. Don’t miss your chance to own this incredible 4-bed, 4-bath estate in one of Windham’s most coveted locations.
Zillow last checked: 8 hours ago
Listing updated: July 02, 2025 at 09:39am
Listed by:
Elizabeth Smith,
Keller Williams Realty Evolution 978-927-8700
Bought with:
Jennifer Hamilton Bower
Keller Williams Realty Success
Source: PrimeMLS,MLS#: 5040885
Facts & features
Interior
Bedrooms & bathrooms
- Bedrooms: 4
- Bathrooms: 4
- Full bathrooms: 2
- 1/2 bathrooms: 2
Heating
- Propane, Forced Air
Cooling
- Zoned
Appliances
- Included: Dishwasher, Dryer, Microwave, Double Oven, Refrigerator, Washer
- Laundry: 1st Floor Laundry
Features
- Cathedral Ceiling(s), Ceiling Fan(s), Dining Area, Kitchen Island, Kitchen/Dining, Primary BR w/ BA, Natural Light, Vaulted Ceiling(s), Walk-In Closet(s), Wet Bar, Programmable Thermostat
- Flooring: Carpet, Hardwood, Tile
- Basement: Finished,Interior Stairs,Interior Entry
- Attic: Attic with Hatch/Skuttle
- Has fireplace: Yes
- Fireplace features: Gas, Wood Burning, 3+ Fireplaces
Interior area
- Total structure area: 4,445
- Total interior livable area: 4,090 sqft
- Finished area above ground: 3,255
- Finished area below ground: 835
Property
Parking
- Total spaces: 3
- Parking features: Paved, Auto Open, Direct Entry, Underground
- Garage spaces: 3
Features
- Levels: Two
- Stories: 2
- Patio & porch: Patio, Porch
- Exterior features: Deck
- Has private pool: Yes
- Pool features: In Ground
- Fencing: Full
Lot
- Size: 1.20 Acres
- Features: Landscaped, Level, Subdivided, Wooded
Details
- Additional structures: Outbuilding
- Parcel number: WNDMM5BAL10
- Zoning description: RD
Construction
Type & style
- Home type: SingleFamily
- Architectural style: Colonial
- Property subtype: Single Family Residence
Materials
- Wood Frame, Clapboard Exterior
- Foundation: Concrete
- Roof: Asphalt Shingle
Condition
- New construction: No
- Year built: 1996
Utilities & green energy
- Electric: Circuit Breakers
- Sewer: Private Sewer
- Utilities for property: Cable
Community & neighborhood
Location
- Region: Windham
Other
Other facts
- Road surface type: Paved
Price history
| Date | Event | Price |
|---|---|---|
| 7/1/2025 | Sold | $1,570,000+4.7%$384/sqft |
Source: | ||
| 5/16/2025 | Contingent | $1,499,000$367/sqft |
Source: | ||
| 5/14/2025 | Listed for sale | $1,499,000+17.5%$367/sqft |
Source: | ||
| 9/29/2022 | Sold | $1,275,999-1.8%$312/sqft |
Source: | ||
| 8/16/2022 | Contingent | $1,299,000$318/sqft |
Source: | ||
Public tax history
| Year | Property taxes | Tax assessment |
|---|---|---|
| 2024 | $14,718 +5.8% | $650,100 |
| 2023 | $13,912 +12.1% | $650,100 +3.5% |
| 2022 | $12,409 +5.2% | $628,000 +1.8% |
Find assessor info on the county website
Neighborhood: 03087
Nearby schools
GreatSchools rating
- 9/10Windham Center SchoolGrades: 5-6Distance: 1.4 mi
- 9/10Windham Middle SchoolGrades: 7-8Distance: 3 mi
- 9/10Windham High SchoolGrades: 9-12Distance: 1.9 mi
Schools provided by the listing agent
- Elementary: Golden Brook Elementary School
- Middle: Windham Middle School
- High: Windham High School
- District: Windham
Source: PrimeMLS. This data may not be complete. We recommend contacting the local school district to confirm school assignments for this home.
Get a cash offer in 3 minutes
Find out how much your home could sell for in as little as 3 minutes with a no-obligation cash offer.
Estimated market value$1,574,100
Get a cash offer in 3 minutes
Find out how much your home could sell for in as little as 3 minutes with a no-obligation cash offer.
Estimated market value
$1,574,100
