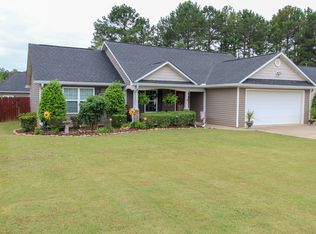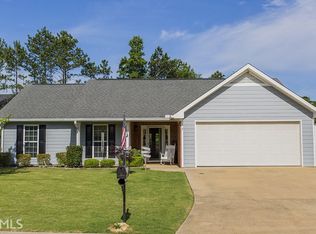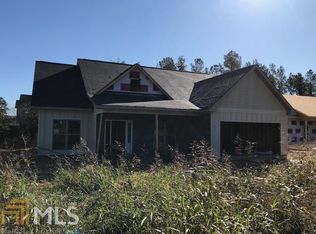OH THE POSSIBILITIES WITH THIS 4/3 SPLIT FOYER IN COVETED KEYSTONE! You are home in this open concept floor plan that features hardwood floors on main level. Family Room is truly inviting with its vaulted ceiling and spaciousness, great for enjoying that priceless family time. Kitchen highlights stainless appliances, Breakfast Bar and open Dining Room area. Spacious main level Master with tiled flooring in bath. Nice size secondary bedrooms, or if you prefer, downstairs Master and bath with bonus room being currently used as a large walk-in closet. This can also be converted to that perfect Teen Suite, In-law Suite, The Ultimate Man Cave or She Cave! Dream big with spacious backyard, great for that awesome barbecue which just got more creative with a fenced backyard. All this gives this home ENDLESS POSSIBILITIES! 2021-05-20
This property is off market, which means it's not currently listed for sale or rent on Zillow. This may be different from what's available on other websites or public sources.


