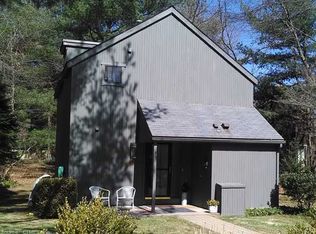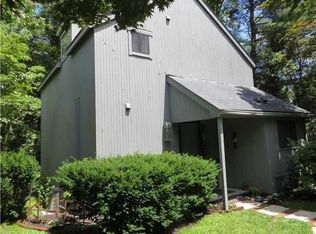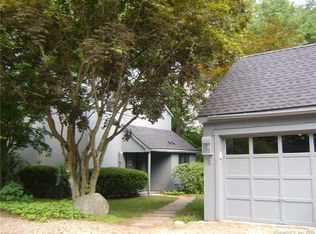Sold for $310,000 on 07/15/25
$310,000
7 Gray Pine Common #7, Avon, CT 06001
2beds
1,144sqft
Condominium, Single Family Residence
Built in 1978
-- sqft lot
$317,500 Zestimate®
$271/sqft
$-- Estimated rent
Home value
$317,500
$289,000 - $349,000
Not available
Zestimate® history
Loading...
Owner options
Explore your selling options
What's special
Welcome to 7 Gray Pine Common, a well maintained detached single-family home nestled in a desirable Avon neighborhood. This inviting 2-bedroom, 1.5-bathroom home offers comfort, convenience, and charm in every detail. Downstairs you will find a long galley style kitchen, open concept living room/dining room and a well appointed half bath for all your guests. Under the carpet you will find hardwood floors waiting to be revealed and refinished to your liking. A wood-burning fireplace with stone hearth creates a warm focal point, perfect for relaxing or entertaining. For optimal privacy both bedrooms and full bathroom are located on the second floor. The large primary bedroom offers double closets for ample storage and a peaceful retreat at the end of the day. Additional highlights include central air for year-round comfort, good size storage shed with easy access and a fresh coat of paint throughout. Enjoy the seasonal beauty and quiet surroundings of the neighborhood, walking the trails around the pond and complex or relax on your patio. All of this while still being conveniently located to grocery stores, shoppes, restaurants & so much more! HOA is $485 annually. District tax is bi-annually currently $665.46. LAND LEASE IS PAID IN FULL! Subject to seller finding suitable housing. Not an FHA Approved Complex.
Zillow last checked: 8 hours ago
Listing updated: July 16, 2025 at 07:47am
Listed by:
Jennifer Stich 203-233-9634,
Tier 1 Real Estate 860-578-2016
Bought with:
Lisa D. Daniels, RES.0771438
ERA Blanchard & Rossetto
Source: Smart MLS,MLS#: 24091609
Facts & features
Interior
Bedrooms & bathrooms
- Bedrooms: 2
- Bathrooms: 2
- Full bathrooms: 1
- 1/2 bathrooms: 1
Primary bedroom
- Level: Upper
Bedroom
- Level: Upper
Dining room
- Features: Combination Liv/Din Rm
- Level: Main
Living room
- Features: Combination Liv/Din Rm, Fireplace, Sliders
- Level: Main
Heating
- Forced Air, Natural Gas
Cooling
- Central Air
Appliances
- Included: Oven/Range, Refrigerator, Dishwasher, Washer, Dryer, Water Heater
- Laundry: Main Level
Features
- Basement: None
- Attic: None
- Number of fireplaces: 1
- Common walls with other units/homes: End Unit
Interior area
- Total structure area: 1,144
- Total interior livable area: 1,144 sqft
- Finished area above ground: 1,144
Property
Parking
- Total spaces: 2
- Parking features: None, Assigned
Features
- Stories: 2
Lot
- Features: Few Trees, Level
Details
- Parcel number: 437964
- Zoning: IP
Construction
Type & style
- Home type: Condo
- Property subtype: Condominium, Single Family Residence
- Attached to another structure: Yes
Materials
- Vertical Siding, Cedar
Condition
- New construction: No
- Year built: 1978
Utilities & green energy
- Sewer: Public Sewer
- Water: Public
Community & neighborhood
Community
- Community features: Basketball Court, Golf, Library, Playground, Shopping/Mall
Location
- Region: Avon
HOA & financial
HOA
- Has HOA: Yes
- HOA fee: $485 annually
- Amenities included: Tennis Court(s)
- Services included: Maintenance Grounds, Trash, Snow Removal
Price history
| Date | Event | Price |
|---|---|---|
| 7/15/2025 | Sold | $310,000+1.6%$271/sqft |
Source: | ||
| 7/9/2025 | Pending sale | $305,000$267/sqft |
Source: | ||
| 5/3/2025 | Listed for sale | $305,000$267/sqft |
Source: | ||
Public tax history
Tax history is unavailable.
Neighborhood: 06001
Nearby schools
GreatSchools rating
- 7/10Pine Grove SchoolGrades: K-4Distance: 2.5 mi
- 9/10Avon Middle SchoolGrades: 7-8Distance: 1.4 mi
- 10/10Avon High SchoolGrades: 9-12Distance: 1.9 mi

Get pre-qualified for a loan
At Zillow Home Loans, we can pre-qualify you in as little as 5 minutes with no impact to your credit score.An equal housing lender. NMLS #10287.
Sell for more on Zillow
Get a free Zillow Showcase℠ listing and you could sell for .
$317,500
2% more+ $6,350
With Zillow Showcase(estimated)
$323,850

