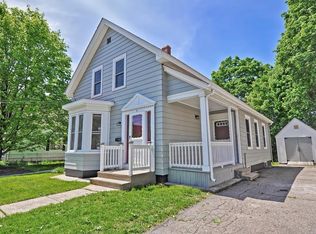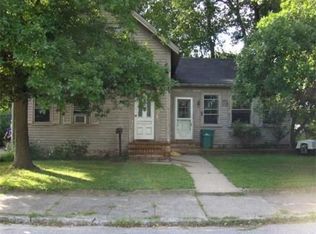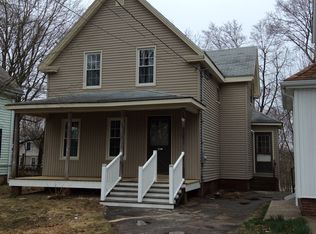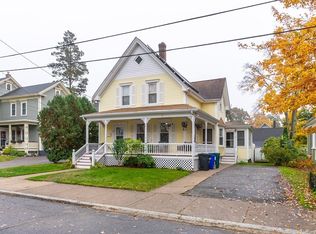Sold for $455,200 on 05/16/25
$455,200
7 Grove St, Attleboro, MA 02703
3beds
1,362sqft
Single Family Residence
Built in 1905
9,516 Square Feet Lot
$466,900 Zestimate®
$334/sqft
$2,750 Estimated rent
Home value
$466,900
$420,000 - $518,000
$2,750/mo
Zestimate® history
Loading...
Owner options
Explore your selling options
What's special
A great location on a quiet street, just off County St, a short distance to downtown, Commuter train is only .04 miles & close to major roads. This colonial offers 3 bedrooms & 1.5 Baths-1st FL features high ceilings, large living room & dining room (with a slider to the back patio & wall AC unit), a bedroom, half bath & kitchen. The kitchen has a wood stove and a slider out to the wonderful large sunroom overlooking the front yard! 2nd FL has the large primary bedroom with a walk-in closet+ another, 2nd bedroom, a large full bath with linen closet and a whole house fan. The basement houses the laundry, heating system, New oil tank 2024, Hot water tank-appox 5 yrs. Roof approx 20 yrs old, Windows replaced approx 12yrs, Solar Panels installed Jan 2023, currently set up with monthly payments-Sun Run. Make this your new home & enjoy what Attleboro offers- New State of the Art High School, Capron Park, Lloyd Balfour Riverwalk Park, Attleboro Arts Museum, lots of restaurants & so much more!
Zillow last checked: 8 hours ago
Listing updated: May 17, 2025 at 02:03pm
Listed by:
Ginger Reilly 617-775-6944,
RE/MAX Real Estate Center 508-543-3922
Bought with:
The Varano Realty Group
Keller Williams Realty
Source: MLS PIN,MLS#: 73351763
Facts & features
Interior
Bedrooms & bathrooms
- Bedrooms: 3
- Bathrooms: 2
- Full bathrooms: 1
- 1/2 bathrooms: 1
- Main level bathrooms: 1
Primary bedroom
- Features: Walk-In Closet(s), Flooring - Vinyl
- Level: Second
- Area: 252
- Dimensions: 18 x 14
Bedroom 2
- Features: Closet, Flooring - Vinyl
- Level: Second
- Area: 140
- Dimensions: 14 x 10
Bedroom 3
- Features: Closet, Flooring - Wood
- Level: First
- Area: 144
- Dimensions: 16 x 9
Primary bathroom
- Features: No
Bathroom 1
- Features: Bathroom - Half, Flooring - Vinyl
- Level: Main,First
- Area: 25
- Dimensions: 5 x 5
Bathroom 2
- Features: Bathroom - Full, Bathroom - With Tub & Shower, Closet - Linen, Flooring - Vinyl
- Level: Second
- Area: 77
- Dimensions: 11 x 7
Dining room
- Features: Flooring - Wood, Slider
- Level: First
- Area: 192
- Dimensions: 16 x 12
Kitchen
- Features: Wood / Coal / Pellet Stove, Closet, Countertops - Stone/Granite/Solid, Slider
- Level: First
- Area: 240
- Dimensions: 20 x 12
Living room
- Features: Flooring - Wall to Wall Carpet
- Level: First
- Area: 273
- Dimensions: 21 x 13
Heating
- Steam, Oil, Wood Stove
Cooling
- Wall Unit(s), Whole House Fan
Appliances
- Laundry: Electric Dryer Hookup, Washer Hookup, In Basement
Features
- Sun Room
- Flooring: Wood, Vinyl, Flooring - Wall to Wall Carpet
- Doors: Storm Door(s)
- Windows: Insulated Windows
- Has basement: No
- Has fireplace: No
Interior area
- Total structure area: 1,362
- Total interior livable area: 1,362 sqft
- Finished area above ground: 1,362
Property
Parking
- Total spaces: 3
- Parking features: Detached, Paved Drive, Off Street, Tandem
- Garage spaces: 1
- Has uncovered spaces: Yes
Features
- Patio & porch: Patio
- Exterior features: Patio, Rain Gutters
Lot
- Size: 9,516 sqft
Details
- Parcel number: 2756953
- Zoning: Single Res
Construction
Type & style
- Home type: SingleFamily
- Architectural style: Colonial
- Property subtype: Single Family Residence
Materials
- Frame
- Foundation: Stone
- Roof: Shingle
Condition
- Year built: 1905
Utilities & green energy
- Electric: Circuit Breakers
- Sewer: Public Sewer
- Water: Public
- Utilities for property: for Electric Range, for Electric Oven, Washer Hookup
Community & neighborhood
Community
- Community features: Public Transportation, Shopping, Park, Medical Facility, Highway Access, T-Station
Location
- Region: Attleboro
Other
Other facts
- Road surface type: Paved
Price history
| Date | Event | Price |
|---|---|---|
| 5/16/2025 | Sold | $455,200+4.6%$334/sqft |
Source: MLS PIN #73351763 | ||
| 4/2/2025 | Contingent | $435,000$319/sqft |
Source: MLS PIN #73351763 | ||
| 3/28/2025 | Listed for sale | $435,000$319/sqft |
Source: MLS PIN #73351763 | ||
Public tax history
| Year | Property taxes | Tax assessment |
|---|---|---|
| 2025 | $4,454 -0.1% | $354,900 +1.4% |
| 2024 | $4,457 +4.5% | $350,100 +12.4% |
| 2023 | $4,264 +16.3% | $311,500 +22.8% |
Find assessor info on the county website
Neighborhood: 02703
Nearby schools
GreatSchools rating
- 7/10Thomas Willett SchoolGrades: K-4Distance: 0.2 mi
- 5/10Cyril K. Brennan Middle SchoolGrades: 5-8Distance: 1.1 mi
- 6/10Attleboro High SchoolGrades: 9-12Distance: 0.9 mi
Get a cash offer in 3 minutes
Find out how much your home could sell for in as little as 3 minutes with a no-obligation cash offer.
Estimated market value
$466,900
Get a cash offer in 3 minutes
Find out how much your home could sell for in as little as 3 minutes with a no-obligation cash offer.
Estimated market value
$466,900



