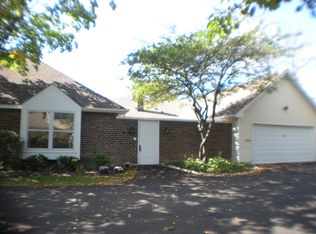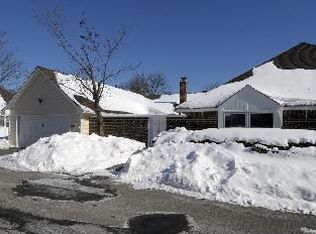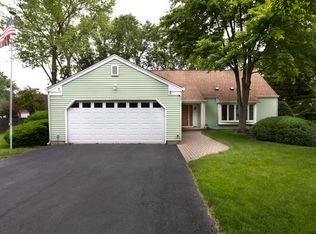Closed
$451,000
7 Hampton On Auburn, Rolling Meadows, IL 60008
2beds
1,600sqft
Townhouse, Single Family Residence
Built in 1972
2,887 Square Feet Lot
$397,000 Zestimate®
$282/sqft
$2,366 Estimated rent
Home value
$397,000
$377,000 - $417,000
$2,366/mo
Zestimate® history
Loading...
Owner options
Explore your selling options
What's special
Beautifully renovated ranch-style home in the desirable Fairfax Village. This spacious residence features generously sized rooms and stylish modern finishes throughout. Enjoy the ease of one-level living, complemented by a full basement offering ample storage. Tucked away in a private setting, the home boasts a charming brick paver courtyard-perfect for relaxing or entertaining. Conveniently located near an abundance of shopping, dining, and everyday amenities.
Zillow last checked: 8 hours ago
Listing updated: June 29, 2025 at 01:32am
Listing courtesy of:
Melanie Parsons 847-772-7179,
Keller Williams Success Realty
Bought with:
Andra O'Neill
@properties Christie's International Real Estate
Source: MRED as distributed by MLS GRID,MLS#: 12368577
Facts & features
Interior
Bedrooms & bathrooms
- Bedrooms: 2
- Bathrooms: 2
- Full bathrooms: 2
Primary bedroom
- Features: Flooring (Hardwood), Bathroom (Full)
- Level: Main
- Area: 204 Square Feet
- Dimensions: 17X12
Bedroom 2
- Features: Flooring (Hardwood)
- Level: Main
- Area: 143 Square Feet
- Dimensions: 13X11
Dining room
- Features: Flooring (Ceramic Tile)
- Level: Main
- Area: 300 Square Feet
- Dimensions: 20X15
Family room
- Features: Flooring (Ceramic Tile)
- Level: Main
- Area: 300 Square Feet
- Dimensions: 20X15
Kitchen
- Features: Kitchen (Eating Area-Breakfast Bar, Pantry-Closet), Flooring (Ceramic Tile)
- Level: Main
- Area: 96 Square Feet
- Dimensions: 12X8
Laundry
- Features: Flooring (Vinyl)
- Level: Basement
- Area: 30 Square Feet
- Dimensions: 6X5
Living room
- Features: Flooring (Ceramic Tile)
- Level: Main
- Area: 432 Square Feet
- Dimensions: 27X16
Recreation room
- Level: Basement
- Area: 224 Square Feet
- Dimensions: 16X14
Storage
- Level: Basement
- Area: 300 Square Feet
- Dimensions: 20X15
Other
- Level: Basement
- Area: 225 Square Feet
- Dimensions: 15X15
Heating
- Electric
Cooling
- Central Air
Appliances
- Included: Range, Microwave, Dishwasher, Refrigerator, Washer, Dryer, Disposal, Humidifier
- Laundry: Main Level, Washer Hookup
Features
- 1st Floor Bedroom, 1st Floor Full Bath
- Basement: Finished,Partial
- Number of fireplaces: 1
- Fireplace features: Wood Burning, Family Room
- Common walls with other units/homes: End Unit
Interior area
- Total structure area: 0
- Total interior livable area: 1,600 sqft
Property
Parking
- Total spaces: 2
- Parking features: On Site, Garage Owned, Attached, Garage
- Attached garage spaces: 2
Accessibility
- Accessibility features: No Disability Access
Lot
- Size: 2,887 sqft
- Features: Common Grounds
Details
- Parcel number: 02352101150000
- Special conditions: None
- Other equipment: TV-Cable, Ceiling Fan(s), Sump Pump, Air Purifier
Construction
Type & style
- Home type: Townhouse
- Property subtype: Townhouse, Single Family Residence
Materials
- Brick, Other
- Foundation: Block
- Roof: Asphalt
Condition
- New construction: No
- Year built: 1972
- Major remodel year: 2019
Utilities & green energy
- Sewer: Public Sewer
- Water: Lake Michigan
Community & neighborhood
Security
- Security features: Carbon Monoxide Detector(s)
Location
- Region: Rolling Meadows
- Subdivision: Fairfax Village
HOA & financial
HOA
- Has HOA: Yes
- HOA fee: $350 monthly
- Services included: Water, Exterior Maintenance, Lawn Care, Scavenger, Snow Removal
Other
Other facts
- Listing terms: Cash
- Ownership: Fee Simple
Price history
| Date | Event | Price |
|---|---|---|
| 6/27/2025 | Sold | $451,000+13%$282/sqft |
Source: | ||
| 6/2/2025 | Contingent | $399,000$249/sqft |
Source: | ||
| 5/23/2025 | Listed for sale | $399,000+83.4%$249/sqft |
Source: | ||
| 10/8/2010 | Sold | $217,500$136/sqft |
Source: | ||
Public tax history
| Year | Property taxes | Tax assessment |
|---|---|---|
| 2023 | $5,693 +5% | $24,000 |
| 2022 | $5,424 -6.8% | $24,000 +4.2% |
| 2021 | $5,822 -0.8% | $23,025 |
Find assessor info on the county website
Neighborhood: 60008
Nearby schools
GreatSchools rating
- 8/10Central Road Elementary SchoolGrades: PK-6Distance: 0.7 mi
- 6/10Plum Grove Jr High SchoolGrades: 7-8Distance: 0.9 mi
- 10/10Wm Fremd High SchoolGrades: 9-12Distance: 2.2 mi
Schools provided by the listing agent
- Elementary: Central Road Elementary School
- Middle: Plum Grove Middle School
- High: Wm Fremd High School
- District: 15
Source: MRED as distributed by MLS GRID. This data may not be complete. We recommend contacting the local school district to confirm school assignments for this home.

Get pre-qualified for a loan
At Zillow Home Loans, we can pre-qualify you in as little as 5 minutes with no impact to your credit score.An equal housing lender. NMLS #10287.
Sell for more on Zillow
Get a free Zillow Showcase℠ listing and you could sell for .
$397,000
2% more+ $7,940
With Zillow Showcase(estimated)
$404,940


