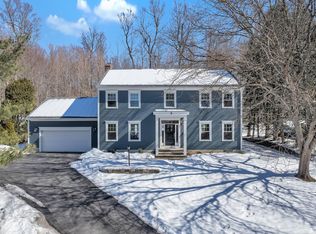Adirondack mountain & sunset views to the west, and a wooded backyard with a stonewall to the east create a setting which is simply breathtaking. This circa 1980s side hall colonial has been renovated & updated with hickory hardwood floors, new carpet, and fresh paint throughout.There are rooms for formal living & a spacious kitchen with breakfast area opening to the family room. The kitchen has new granite counters, a subway tile backsplash, and some new appliances. Three renovated bathrooms include a full bath with white painted vanities & one by two foot tile flooring & a master bath with a five foot tiled shower and glass door. Quartz counters in the upstairs baths add sparkle along with new lighting & towel bars. Three bedrooms up enjoy Adirondack mountain views, one overlooks the backyard. A basement rec room offers added space for work or play. Enjoy dining al fresco on the screened porch. Please note the property is in a family trust and the listing agent is a named party.
This property is off market, which means it's not currently listed for sale or rent on Zillow. This may be different from what's available on other websites or public sources.
