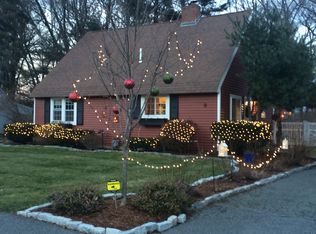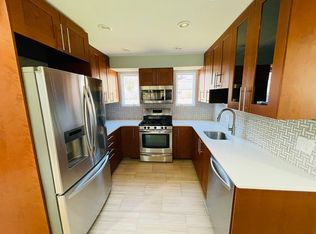Back on market not due to home inspection! Adore being outside and enjoy a beautiful setting? Don't miss this wonderful cape in a very convenient neighborhood close to commuting routes. This home has a fabulous outdoor pool with a big fenced in yard allowing you enjoy all your outdoor activities. Super close to shopping, restaurants and entertainment. Open kitchen setting with stainless steel appliances (Refrigerator, Oven and Microwave replaced in 2016; Dishwasher replaced in 2020). A family room with a nice fireplace and a walk out to the beautiful backyard. Master bedroom is located on the 1st floor. 1st floor also has a 2nd bedroom and a beautiful updated bathroom. 2nd floor has a bedroom and additional room that could act as an office or playroom with a cute extra loft space with extra storage. Washer and dryer replaced in 2017. The pool liner filter and pump replaced in 2017. Newer roof and 1 year old furnace. All this house needs is to cosmetically make it your own.
This property is off market, which means it's not currently listed for sale or rent on Zillow. This may be different from what's available on other websites or public sources.

