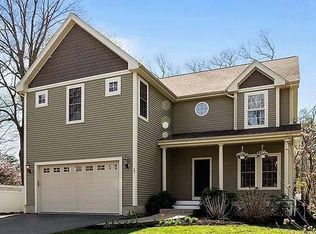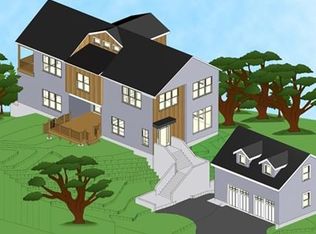Sold for $1,499,000
$1,499,000
7 Hayes Rd, Hingham, MA 02043
4beds
3,181sqft
Single Family Residence
Built in 2016
10,059 Square Feet Lot
$1,553,500 Zestimate®
$471/sqft
$5,472 Estimated rent
Home value
$1,553,500
$1.41M - $1.71M
$5,472/mo
Zestimate® history
Loading...
Owner options
Explore your selling options
What's special
Nestled on a quiet street in the sought-after Crow Point neighborhood, this beautifully updated 4-bedroom, 2.5-bath home blends style, comfort, and convenience. An open floor plan, abundant natural light, and gleaming wood floors create an inviting atmosphere perfect for entertaining and everyday living. The heart of the home is the contemporary white kitchen, featuring stainless steel appliances, quartz countertops, and a spacious island. Upstairs, the primary suite offers two closets, accompanied by three additional bedrooms, a full bath, and a laundry room. The finished lower level is ideal for a home office, gym, or playroom, while the walk-up attic offers future expansion potential. Situated on a beautifully landscaped lot, this home is moments from Hingham’s waterfront, Shipyard, commuter options, shopping, dining, and the brand-new Foster School. Don’t miss this move-in-ready gem in one of Hingham’s most desirable locations!
Zillow last checked: 8 hours ago
Listing updated: May 23, 2025 at 07:08am
Listed by:
Ashley Brennan 781-844-5302,
Gibson Sotheby's International Realty 781-749-8833
Bought with:
Kerrin Rowley
Coldwell Banker Realty - Hingham
Source: MLS PIN,MLS#: 73348779
Facts & features
Interior
Bedrooms & bathrooms
- Bedrooms: 4
- Bathrooms: 3
- Full bathrooms: 2
- 1/2 bathrooms: 1
Primary bedroom
- Features: Bathroom - Full, Bathroom - Double Vanity/Sink, Walk-In Closet(s), Closet, Closet/Cabinets - Custom Built, Flooring - Hardwood, Cable Hookup
- Level: Second
- Area: 529
- Dimensions: 23 x 23
Bedroom 2
- Features: Closet, Flooring - Hardwood
- Level: Second
- Area: 195
- Dimensions: 13 x 15
Bedroom 3
- Features: Closet, Flooring - Hardwood
- Level: Second
- Area: 195
- Dimensions: 13 x 15
Bedroom 4
- Features: Closet, Flooring - Hardwood
- Level: Second
- Area: 195
- Dimensions: 13 x 15
Primary bathroom
- Features: Yes
Bathroom 1
- Features: Bathroom - Half, Flooring - Hardwood, Countertops - Stone/Granite/Solid
- Level: First
Bathroom 2
- Features: Bathroom - Full, Bathroom - With Tub & Shower, Flooring - Stone/Ceramic Tile
- Level: Second
- Area: 64
- Dimensions: 8 x 8
Bathroom 3
- Features: Bathroom - Full, Bathroom - Double Vanity/Sink, Bathroom - Tiled With Shower Stall, Bathroom - With Tub, Flooring - Stone/Ceramic Tile, Countertops - Stone/Granite/Solid
- Level: Second
- Area: 140
- Dimensions: 10 x 14
Dining room
- Features: Coffered Ceiling(s), Flooring - Hardwood, Open Floorplan, Recessed Lighting
- Level: Main,First
- Area: 147
- Dimensions: 21 x 7
Family room
- Features: Flooring - Stone/Ceramic Tile, Window(s) - Bay/Bow/Box, Cable Hookup, Exterior Access, Recessed Lighting
- Level: Basement
- Area: 504
- Dimensions: 28 x 18
Kitchen
- Features: Coffered Ceiling(s), Flooring - Hardwood, Dining Area, Countertops - Stone/Granite/Solid, Kitchen Island, Open Floorplan, Recessed Lighting, Stainless Steel Appliances, Wine Chiller, Gas Stove
- Level: Main,First
- Area: 264
- Dimensions: 22 x 12
Living room
- Features: Coffered Ceiling(s), Flooring - Hardwood, Cable Hookup, Exterior Access, Open Floorplan, Recessed Lighting, Slider
- Level: Main,First
- Area: 323
- Dimensions: 17 x 19
Heating
- Central, Natural Gas
Cooling
- Central Air
Appliances
- Included: Gas Water Heater, Range, Dishwasher, Disposal, Microwave, Refrigerator, Wine Refrigerator, Range Hood, Plumbed For Ice Maker
- Laundry: Second Floor, Gas Dryer Hookup, Washer Hookup
Features
- Open Floorplan, Entrance Foyer, Walk-up Attic, High Speed Internet
- Flooring: Wood, Tile, Flooring - Hardwood
- Doors: Insulated Doors
- Windows: Insulated Windows, Screens
- Basement: Full,Partially Finished,Sump Pump
- Number of fireplaces: 1
- Fireplace features: Living Room
Interior area
- Total structure area: 3,181
- Total interior livable area: 3,181 sqft
- Finished area above ground: 2,688
- Finished area below ground: 493
Property
Parking
- Total spaces: 6
- Parking features: Attached, Garage Door Opener, Paved Drive, Paved
- Attached garage spaces: 2
- Uncovered spaces: 4
Accessibility
- Accessibility features: No
Features
- Patio & porch: Porch, Deck - Composite
- Exterior features: Porch, Deck - Composite, Rain Gutters, Storage, Professional Landscaping, Decorative Lighting, Screens, Stone Wall
- Waterfront features: Bay, Harbor, 1/10 to 3/10 To Beach, Beach Ownership(Public)
Lot
- Size: 10,059 sqft
Details
- Parcel number: 1030419
- Zoning: Res
Construction
Type & style
- Home type: SingleFamily
- Architectural style: Colonial
- Property subtype: Single Family Residence
Materials
- Frame
- Foundation: Concrete Perimeter
- Roof: Shingle
Condition
- Year built: 2016
Utilities & green energy
- Electric: 220 Volts, Circuit Breakers
- Sewer: Public Sewer
- Water: Public
- Utilities for property: for Gas Range, for Gas Oven, for Gas Dryer, Washer Hookup, Icemaker Connection
Green energy
- Energy efficient items: Thermostat
Community & neighborhood
Community
- Community features: Public Transportation, Shopping, Tennis Court(s), Park, Walk/Jog Trails, Medical Facility, Conservation Area, House of Worship, Marina, Private School, Public School
Location
- Region: Hingham
- Subdivision: Crow Point
Other
Other facts
- Listing terms: Contract
- Road surface type: Paved
Price history
| Date | Event | Price |
|---|---|---|
| 5/22/2025 | Sold | $1,499,000$471/sqft |
Source: MLS PIN #73348779 Report a problem | ||
| 5/1/2025 | Contingent | $1,499,000$471/sqft |
Source: MLS PIN #73348779 Report a problem | ||
| 4/25/2025 | Price change | $1,499,000-6%$471/sqft |
Source: MLS PIN #73348779 Report a problem | ||
| 4/9/2025 | Listed for sale | $1,595,000+59.7%$501/sqft |
Source: MLS PIN #73348779 Report a problem | ||
| 7/6/2017 | Listing removed | $999,000$314/sqft |
Source: Gallery 360, Hingham #72094726 Report a problem | ||
Public tax history
| Year | Property taxes | Tax assessment |
|---|---|---|
| 2025 | $14,255 +14.4% | $1,333,500 +16.1% |
| 2024 | $12,462 +11.2% | $1,148,600 +2.5% |
| 2023 | $11,208 -8.8% | $1,120,800 +5.4% |
Find assessor info on the county website
Neighborhood: 02043
Nearby schools
GreatSchools rating
- 10/10Wm L Foster Elementary SchoolGrades: K-5Distance: 0.3 mi
- 8/10Hingham Middle SchoolGrades: 6-8Distance: 5.3 mi
- 10/10Hingham High SchoolGrades: 9-12Distance: 2.4 mi
Schools provided by the listing agent
- Elementary: Foster
- Middle: Hms
- High: Hhs
Source: MLS PIN. This data may not be complete. We recommend contacting the local school district to confirm school assignments for this home.
Get a cash offer in 3 minutes
Find out how much your home could sell for in as little as 3 minutes with a no-obligation cash offer.
Estimated market value$1,553,500
Get a cash offer in 3 minutes
Find out how much your home could sell for in as little as 3 minutes with a no-obligation cash offer.
Estimated market value
$1,553,500

