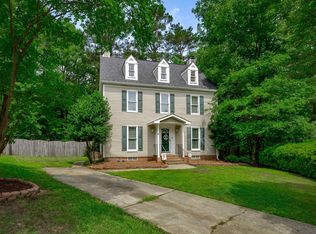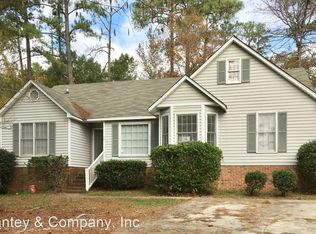Sold for $230,000
$230,000
7 Hedgefield Ct, Irmo, SC 29063
3beds
1,600sqft
SingleFamily
Built in 1989
0.4 Acres Lot
$233,700 Zestimate®
$144/sqft
$1,935 Estimated rent
Home value
$233,700
$217,000 - $252,000
$1,935/mo
Zestimate® history
Loading...
Owner options
Explore your selling options
What's special
Welcome Home. - If you're looking for elegance, warmth, charm and exceptional beauty, this is the home for you. Situated in the center of the cul-de-sac, this stunning, well-crafted, stately home has one of the largest acreages in the highly sought-after Riverwalk subdivision. This highly impressive, beautiful showplace has three lovely bedrooms with large windows, brand new faux wood blinds, two closets in each bedroom and a walk-in closet in one. The Master Bedroom has a beautiful fireplace, a gorgeous new 72" blade decorative ceiling fan two large windows, two closets with an attached bath. There is a nice sized window in the bath that overlooks the large, well-manicured, fully enclosed yard. On .40 of an acre with a huge backyard that is fully enclosed with a solid wood privacy fence, a large, beautiful deck overlooking the yard and pool, you can enjoy grand entertaining, wonderful barbecues and fun-filled family gatherings. This home was made for creating wonderful memories and good times! Enjoy wonderful summer fun with the new above ground, top of the line, 24' Blue World Pool installed only 2 years ago. The large sliding glass doors lead out to the deck from the large living room. All appliances included. The LG stainless steel refrigerator is only 2 years old. This beautiful home won't last long so schedule your appointment!
Facts & features
Interior
Bedrooms & bathrooms
- Bedrooms: 3
- Bathrooms: 3
- Full bathrooms: 2
- 1/2 bathrooms: 1
- Main level bathrooms: 1
Heating
- Forced air, Electric
Cooling
- Central
Appliances
- Included: Dishwasher, Garbage disposal, Microwave, Range / Oven, Refrigerator
Features
- Flooring: Carpet, Laminate, Linoleum / Vinyl
- Basement: Crawl Space
- Has fireplace: Yes
Interior area
- Total interior livable area: 1,600 sqft
Property
Features
- Patio & porch: Deck
- Exterior features: Vinyl
- Pool features: Above Ground
- Fencing: Rear Only Wood
Lot
- Size: 0.40 Acres
- Features: Cul-de-Sac
Details
- Parcel number: 050080250
Construction
Type & style
- Home type: SingleFamily
- Architectural style: Williamsburg
Materials
- Foundation: Concrete Block
- Roof: Composition
Condition
- Year built: 1989
Utilities & green energy
- Sewer: Public Sewer
- Water: Public
- Utilities for property: Electricity Connected
Community & neighborhood
Location
- Region: Irmo
HOA & financial
HOA
- Has HOA: Yes
- HOA fee: $3 monthly
Other
Other facts
- Sewer: Public Sewer
- WaterSource: Public
- Flooring: Carpet, Laminate, Vinyl
- RoadSurfaceType: Paved
- Appliances: Dishwasher, Refrigerator, Disposal, Free-Standing Range, Microwave Above Stove, Smooth Surface
- FireplaceYN: true
- HeatingYN: true
- PatioAndPorchFeatures: Deck
- Utilities: Electricity Connected
- CoolingYN: true
- FireplacesTotal: 2
- LotFeatures: Cul-de-Sac
- PoolPrivateYN: True
- Basement: Crawl Space
- MainLevelBathrooms: 1
- ParkingFeatures: No Garage
- PoolFeatures: Above Ground
- Cooling: Central Air
- ConstructionMaterials: Vinyl
- Heating: Central, Fireplace(s)
- RoomBedroom3Level: Second
- RoomMasterBedroomLevel: Second
- RoomBedroom2Level: Second
- ArchitecturalStyle: Williamsburg
- RoomDiningRoomLevel: Main
- RoomKitchenLevel: Main
- RoomKitchenFeatures: Counter Tops-Formica, Cabinets-Stained, Floors-Laminate
- Fencing: Rear Only Wood
- MlsStatus: Active
- Road surface type: Paved
Price history
| Date | Event | Price |
|---|---|---|
| 8/20/2025 | Sold | $230,000-2.1%$144/sqft |
Source: Public Record Report a problem | ||
| 6/24/2025 | Contingent | $234,900$147/sqft |
Source: | ||
| 6/3/2025 | Listed for sale | $234,900+56.7%$147/sqft |
Source: | ||
| 8/7/2020 | Sold | $149,900$94/sqft |
Source: Public Record Report a problem | ||
| 6/30/2020 | Listed for sale | $149,900+19.9%$94/sqft |
Source: Metro Realty Group LLC #497503 Report a problem | ||
Public tax history
| Year | Property taxes | Tax assessment |
|---|---|---|
| 2022 | $1,370 -0.2% | $6,000 |
| 2021 | $1,373 +56.5% | $6,000 +20% |
| 2020 | $877 -28.2% | $5,000 |
Find assessor info on the county website
Neighborhood: 29063
Nearby schools
GreatSchools rating
- 2/10Dutch Fork Elementary SchoolGrades: PK-5Distance: 2.1 mi
- 3/10Crossroads Middle SchoolGrades: 6Distance: 2.3 mi
- 7/10Dutch Fork High SchoolGrades: 9-12Distance: 4.8 mi
Schools provided by the listing agent
- Elementary: Dutch Fork
- Middle: Dutch Fork
- High: Dutch Fork
- District: Lexington/Richland Five
Source: The MLS. This data may not be complete. We recommend contacting the local school district to confirm school assignments for this home.
Get a cash offer in 3 minutes
Find out how much your home could sell for in as little as 3 minutes with a no-obligation cash offer.
Estimated market value$233,700
Get a cash offer in 3 minutes
Find out how much your home could sell for in as little as 3 minutes with a no-obligation cash offer.
Estimated market value
$233,700

