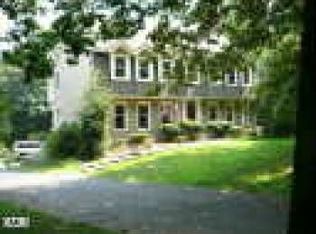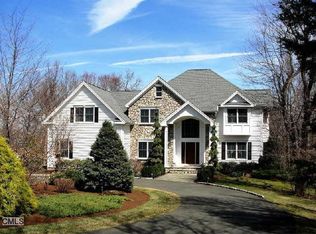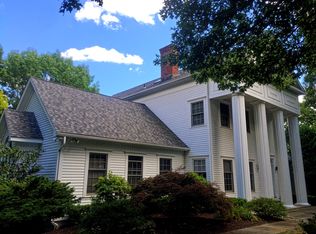Sold for $825,000 on 03/20/23
$825,000
7 High Fields Drive, Danbury, CT 06811
4beds
5,059sqft
Single Family Residence
Built in 1995
1.36 Acres Lot
$1,003,800 Zestimate®
$163/sqft
$5,979 Estimated rent
Home value
$1,003,800
$934,000 - $1.08M
$5,979/mo
Zestimate® history
Loading...
Owner options
Explore your selling options
What's special
Original Owners, Pride in Ownership shows, Total Square footage, 4,059 sf. on Two Levels and 1,000 on Lower Level with full Bath, and Walk out to Back Yard. 22k House Generator installed with Propane Gas Feed, does most of house with subpanel. Central Vac system, Additional Hot Water holding tank, "Boiler Mate". Wooded lot offering privacy and location for future Pool. Cul-de-sac setting. Everything about this Home was well thought out when originally planned, pay special attention to the 2 story Family Room with Coffered Ceiling and Wood Paneling, Custom Design Gourmet Kitchen, and Master Bedroom Suite, impressive. Listing Subject to Errors and Omissions
Zillow last checked: 8 hours ago
Listing updated: March 20, 2023 at 01:44pm
Listed by:
Sal Pandolfi 203-948-5089,
Pandolfi Properties, Inc. 203-948-5089
Bought with:
Scott D. Benincasa, REB.0794941
Coldwell Banker Realty
Phylliss Benincasa
Coldwell Banker Realty
Source: Smart MLS,MLS#: 170537536
Facts & features
Interior
Bedrooms & bathrooms
- Bedrooms: 4
- Bathrooms: 5
- Full bathrooms: 4
- 1/2 bathrooms: 1
Primary bedroom
- Features: Full Bath, Stall Shower, Tile Floor, Walk-In Closet(s), Wall/Wall Carpet, Whirlpool Tub
- Level: Upper
- Area: 315 Square Feet
- Dimensions: 15 x 21
Bedroom
- Features: Full Bath, Wall/Wall Carpet
- Level: Upper
- Area: 225 Square Feet
- Dimensions: 15 x 15
Bedroom
- Features: Jack & Jill Bath, Wall/Wall Carpet
- Level: Upper
- Area: 240 Square Feet
- Dimensions: 15 x 16
Bedroom
- Features: Jack & Jill Bath, Wall/Wall Carpet
- Level: Upper
- Area: 270 Square Feet
- Dimensions: 15 x 18
Dining room
- Features: Built-in Features, Hardwood Floor
- Level: Main
- Area: 210 Square Feet
- Dimensions: 14 x 15
Family room
- Features: Built-in Features, Fireplace, Gas Log Fireplace, Hardwood Floor, Vaulted Ceiling(s)
- Level: Main
- Area: 399 Square Feet
- Dimensions: 19 x 21
Kitchen
- Features: Bay/Bow Window, Dining Area, Hardwood Floor, Kitchen Island, Pantry
- Level: Main
- Area: 416 Square Feet
- Dimensions: 16 x 26
Living room
- Features: Bay/Bow Window, Hardwood Floor
- Level: Main
- Area: 272 Square Feet
- Dimensions: 16 x 17
Office
- Level: Main
- Area: 63 Square Feet
- Dimensions: 7 x 9
Office
- Features: Built-in Features, Wall/Wall Carpet
- Level: Lower
- Area: 195 Square Feet
- Dimensions: 13 x 15
Rec play room
- Features: Wall/Wall Carpet
- Level: Lower
- Area: 408 Square Feet
- Dimensions: 17 x 24
Study
- Features: Wall/Wall Carpet
- Level: Lower
- Area: 210 Square Feet
- Dimensions: 14 x 15
Heating
- Forced Air, Zoned, Electric, Oil
Cooling
- Central Air
Appliances
- Included: Cooktop, Oven, Subzero, Dishwasher, Trash Compactor, Washer, Dryer, Water Heater, Tankless Water Heater
- Laundry: Main Level
Features
- Wired for Data, Central Vacuum, Entrance Foyer
- Basement: Partially Finished,Heated,Cooled,Walk-Out Access
- Attic: Walk-up,Floored,Storage
- Number of fireplaces: 1
Interior area
- Total structure area: 5,059
- Total interior livable area: 5,059 sqft
- Finished area above ground: 4,059
- Finished area below ground: 1,000
Property
Parking
- Total spaces: 2
- Parking features: Attached, Garage Door Opener, Paved, Asphalt
- Attached garage spaces: 2
- Has uncovered spaces: Yes
Features
- Patio & porch: Deck
- Exterior features: Rain Gutters, Sidewalk
Lot
- Size: 1.36 Acres
- Features: Cul-De-Sac, Wooded
Details
- Parcel number: 67089
- Zoning: RA40
Construction
Type & style
- Home type: SingleFamily
- Architectural style: Colonial
- Property subtype: Single Family Residence
Materials
- Clapboard
- Foundation: Concrete Perimeter
- Roof: Asphalt
Condition
- New construction: No
- Year built: 1995
Utilities & green energy
- Sewer: Septic Tank
- Water: Well
- Utilities for property: Underground Utilities, Cable Available
Community & neighborhood
Security
- Security features: Security System
Community
- Community features: Golf, Lake, Library, Medical Facilities, Park, Private School(s), Shopping/Mall, Tennis Court(s)
Location
- Region: Danbury
- Subdivision: King St.
Price history
| Date | Event | Price |
|---|---|---|
| 3/20/2023 | Sold | $825,000-2.9%$163/sqft |
Source: | ||
| 3/11/2023 | Contingent | $849,500$168/sqft |
Source: | ||
| 1/17/2023 | Price change | $849,500-2.9%$168/sqft |
Source: | ||
| 12/1/2022 | Listed for sale | $874,500+74.9%$173/sqft |
Source: | ||
| 12/13/1995 | Sold | $500,000$99/sqft |
Source: Public Record | ||
Public tax history
| Year | Property taxes | Tax assessment |
|---|---|---|
| 2025 | $14,696 +2.3% | $588,070 |
| 2024 | $14,372 +4.8% | $588,070 |
| 2023 | $13,720 -0.3% | $588,070 +20.6% |
Find assessor info on the county website
Neighborhood: 06811
Nearby schools
GreatSchools rating
- 4/10King Street Primary SchoolGrades: K-3Distance: 0.4 mi
- 3/10Rogers Park Middle SchoolGrades: 6-8Distance: 3.9 mi
- 2/10Danbury High SchoolGrades: 9-12Distance: 1.5 mi
Schools provided by the listing agent
- High: Danbury
Source: Smart MLS. This data may not be complete. We recommend contacting the local school district to confirm school assignments for this home.

Get pre-qualified for a loan
At Zillow Home Loans, we can pre-qualify you in as little as 5 minutes with no impact to your credit score.An equal housing lender. NMLS #10287.
Sell for more on Zillow
Get a free Zillow Showcase℠ listing and you could sell for .
$1,003,800
2% more+ $20,076
With Zillow Showcase(estimated)
$1,023,876

