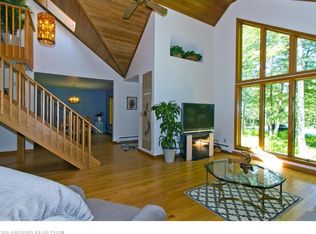Closed
$545,000
7 Homestead Lane, Rockport, ME 04856
3beds
1,786sqft
Single Family Residence
Built in 1985
1.27 Acres Lot
$547,600 Zestimate®
$305/sqft
$3,112 Estimated rent
Home value
$547,600
Estimated sales range
Not available
$3,112/mo
Zestimate® history
Loading...
Owner options
Explore your selling options
What's special
Tucked at the end of a quiet Rockport cul-de-sac, this 3-bedroom, 2-bath home offers single-floor living, a thoughtful floor plan, and a prime Midcoast location. The efficient layout features an attached 2-car garage with direct access to a spacious mudroom, keeping life organized in every season. From the mudroom, step into the classic living, dining, and kitchen arrangement, complemented by an airy family room with tall ceilings, a perfect spot for gatherings, holiday celebrations, or unwinding after a day on the water or at the nearby golf course. Recent updates include a new roof in 2024, freshly painted interior, and a newly graveled driveway, so you can move in with ease. A dry basement offers endless possibilities such as a home gym, workshop, hobby area, or extra storage. A whole-house generator ensures comfort and convenience in any weather. From this peaceful neighborhood, you're just minutes from the charm of downtown Camden and Rockport, whether you're picking up fresh bread from a local bakery, dining by the harbor, or exploring coastal trails. Here, weekends feel like vacations, and every detail is designed for effortless daily living.
Zillow last checked: 8 hours ago
Listing updated: October 18, 2025 at 04:50am
Listed by:
Camden Real Estate Company info@camdenre.com
Bought with:
Legacy Properties Sotheby's International Realty
Source: Maine Listings,MLS#: 1634046
Facts & features
Interior
Bedrooms & bathrooms
- Bedrooms: 3
- Bathrooms: 2
- Full bathrooms: 2
Primary bedroom
- Features: Full Bath
- Level: First
Bedroom 2
- Level: First
Bedroom 3
- Level: First
Dining room
- Level: First
Kitchen
- Level: First
Living room
- Features: Built-in Features
- Level: First
Mud room
- Level: First
Heating
- Baseboard, Hot Water
Cooling
- None
Appliances
- Included: Dishwasher, Dryer, Gas Range, Refrigerator, Washer
Features
- 1st Floor Bedroom, Attic, One-Floor Living, Primary Bedroom w/Bath
- Flooring: Vinyl, Wood
- Windows: Double Pane Windows
- Basement: Interior Entry,Partial,Unfinished
- Has fireplace: No
Interior area
- Total structure area: 1,786
- Total interior livable area: 1,786 sqft
- Finished area above ground: 1,786
- Finished area below ground: 0
Property
Parking
- Total spaces: 2
- Parking features: Gravel, 1 - 4 Spaces, Garage Door Opener
- Garage spaces: 2
Lot
- Size: 1.27 Acres
- Features: Near Golf Course, Near Town, Neighborhood, Cul-De-Sac, Open Lot, Wooded
Details
- Additional structures: Shed(s)
- Parcel number: ROCTM026B123
- Zoning: Residential
- Other equipment: Generator, Internet Access Available
Construction
Type & style
- Home type: SingleFamily
- Architectural style: Cape Cod
- Property subtype: Single Family Residence
Materials
- Wood Frame, Clapboard, Wood Siding
- Roof: Fiberglass,Pitched,Shingle
Condition
- Year built: 1985
Utilities & green energy
- Electric: Circuit Breakers
- Sewer: Private Sewer, Septic Design Available
- Water: Private, Well
Community & neighborhood
Security
- Security features: Security System
Location
- Region: Rockport
Other
Other facts
- Road surface type: Paved
Price history
| Date | Event | Price |
|---|---|---|
| 10/17/2025 | Sold | $545,000-3.5%$305/sqft |
Source: | ||
| 9/25/2025 | Pending sale | $565,000$316/sqft |
Source: | ||
| 8/28/2025 | Contingent | $565,000$316/sqft |
Source: | ||
| 8/19/2025 | Listed for sale | $565,000$316/sqft |
Source: | ||
Public tax history
| Year | Property taxes | Tax assessment |
|---|---|---|
| 2024 | $6,411 +12.7% | $449,900 |
| 2023 | $5,691 +13.2% | $449,900 +38.3% |
| 2022 | $5,027 +18.3% | $325,400 +28.8% |
Find assessor info on the county website
Neighborhood: 04856
Nearby schools
GreatSchools rating
- 9/10Camden-Rockport Elementary SchoolGrades: PK-4Distance: 1 mi
- 9/10Camden-Rockport Middle SchoolGrades: 5-8Distance: 2.4 mi
- 9/10Camden Hills Regional High SchoolGrades: 9-12Distance: 0.8 mi

Get pre-qualified for a loan
At Zillow Home Loans, we can pre-qualify you in as little as 5 minutes with no impact to your credit score.An equal housing lender. NMLS #10287.
