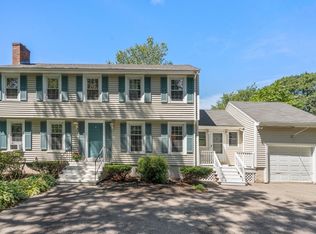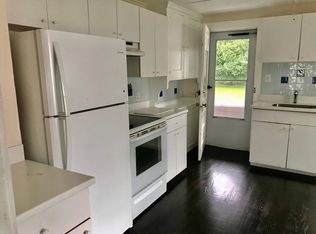PREVIOUSLY APPROVED SHORT SALE AT LIST PRICE: GREAT OPPORTUNITY. Property sold As Is Where Is.Great opportunity for Investor Rehabbers, Do It Yourselfers. 3 Bedrooms, 2.5 Bath Raised Ranch in need of some rehab work. This 1294 sqft single family will regain his charm with some TLC. Hardwood floor, fireplace. Property had water in the basement due to a pipe burst.Buyer is responsible for current and final water/sewage bill. Subject to bank approval and $5000 SHORT SALE NEGOTIATION FEE due at closing. . Fee cannot be financed. Smoke certificate is BUYER'S SOLE RESPONSIBILITY. Download Short Sale Information Package. Package must be complete or will not be considered. Seller makes no warranties or representations as the conditions of the property or its systems. BUYER/BUYER'S AGENT RESPONSIBLE FOR VERIFYING ALL INFORMATION.
This property is off market, which means it's not currently listed for sale or rent on Zillow. This may be different from what's available on other websites or public sources.

