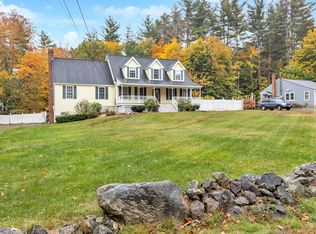Charming 3 Bedroom Gambrel located at the end of the Cul-De-Sac on 1.74 Acres! Hardwood Floors, Quartz Countertops, Stainless Steel Appliances, Island w/Granite, Dining Area and Wood Fireplace Complete this Large Kitchen. 20 x 20 Great Room with Hardwood Floors and VT Casting Gas Stove Just Off The Kitchen. Sliders Lead To The Hugh Wrap Around Deck. Living Room and Dining Room - or Office/Study - complete the 1st Floor. The 2nd Floor Has Three Bedrooms and Full Bath w/Granite Counter Tops and Tiled Floor. 20 x 20 Lower Level Multi-Purpose Room with Walk-Out to Patio with a Pergola. Large Yard for All Outdoor Activities. New Windows and so many more updates have been done. *Please see Additional Comments on the Sellers Disclosure. This House Can Be Deceiving From The Outside Yet So Spacious and the Look Right Out of A Pottery Barn Catalog Inside! -Subject to Seller Finding Suitable Housing-
This property is off market, which means it's not currently listed for sale or rent on Zillow. This may be different from what's available on other websites or public sources.
