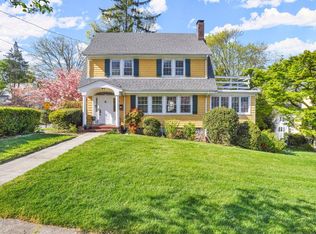Sold for $930,000 on 08/13/24
$930,000
7 Howes Avenue, Stamford, CT 06906
4beds
2,185sqft
Single Family Residence
Built in 1929
9,583.2 Square Feet Lot
$997,100 Zestimate®
$426/sqft
$5,087 Estimated rent
Maximize your home sale
Get more eyes on your listing so you can sell faster and for more.
Home value
$997,100
$887,000 - $1.12M
$5,087/mo
Zestimate® history
Loading...
Owner options
Explore your selling options
What's special
Welcome home to this beautiful totally updated 4-bedroom, 3.5 bathroom gem in the heart of Glenbrook! Open first level has a flexible floor plan and features inviting foyer with a coat closet and half bath, spacious living room with wood burning fireplace, den/family room, formal dining room, office/library, gorgeous eat-in kitchen with island, stainless steel appliances and quartz countertop and access to deck. The second level offers a primary bedroom with two closets and full bathroom, two good-sized bedrooms share large bathroom with a tub. Third floor guest bedroom/office/playroom has its own full bath and plenty of storage space. You'll fall in love with this light and bright house: hardwood floor throughout, tons of new windows, high ceilings, recessed lighting, luxurious bathrooms, new doors with stylish hardware, two zone a/c, unfinished basement with laundry has high enough ceilings to be potentially finished. Garage with new door can fit two cars tandem. Don't miss!
Zillow last checked: 8 hours ago
Listing updated: October 01, 2024 at 12:06am
Listed by:
Yulka Markevich 203-253-0660,
Iron Gates Realty 203-355-9536
Bought with:
Fay Goebert, RES.0792846
William Raveis Real Estate
Source: Smart MLS,MLS#: 24026310
Facts & features
Interior
Bedrooms & bathrooms
- Bedrooms: 4
- Bathrooms: 4
- Full bathrooms: 3
- 1/2 bathrooms: 1
Primary bedroom
- Features: Full Bath, Hardwood Floor
- Level: Upper
Bedroom
- Features: Hardwood Floor
- Level: Upper
Bedroom
- Features: Hardwood Floor
- Level: Upper
Bedroom
- Features: Hardwood Floor
- Level: Other
Den
- Features: Hardwood Floor
- Level: Main
Dining room
- Features: Hardwood Floor
- Level: Main
Family room
- Level: Main
Living room
- Features: Fireplace, Hardwood Floor
- Level: Main
Heating
- Forced Air, Steam, Natural Gas
Cooling
- Central Air
Appliances
- Included: Gas Range, Microwave, Refrigerator, Dishwasher, Washer, Dryer, Electric Water Heater, Water Heater
- Laundry: Lower Level
Features
- Open Floorplan
- Basement: Full,Unfinished,Concrete
- Attic: Walk-up
- Number of fireplaces: 1
Interior area
- Total structure area: 2,185
- Total interior livable area: 2,185 sqft
- Finished area above ground: 2,185
Property
Parking
- Total spaces: 2
- Parking features: Attached, Tandem
- Attached garage spaces: 2
Features
- Patio & porch: Deck, Patio
- Exterior features: Rain Gutters, Garden, Lighting, Stone Wall
- Has view: Yes
- View description: City
- Waterfront features: Beach Access
Lot
- Size: 9,583 sqft
- Features: Interior Lot, Open Lot
Details
- Parcel number: 319940
- Zoning: R75
Construction
Type & style
- Home type: SingleFamily
- Architectural style: Colonial
- Property subtype: Single Family Residence
Materials
- Wood Siding
- Foundation: Stone
- Roof: Slate,Metal
Condition
- New construction: No
- Year built: 1929
Utilities & green energy
- Sewer: Public Sewer
- Water: Public
Green energy
- Energy efficient items: Thermostat
Community & neighborhood
Community
- Community features: Medical Facilities, Park, Near Public Transport
Location
- Region: Stamford
- Subdivision: Glenbrook
Price history
| Date | Event | Price |
|---|---|---|
| 8/13/2024 | Sold | $930,000+1.1%$426/sqft |
Source: | ||
| 6/20/2024 | Listed for sale | $920,000+67.3%$421/sqft |
Source: | ||
| 2/5/2024 | Sold | $550,000-8.2%$252/sqft |
Source: | ||
| 1/23/2024 | Pending sale | $599,000$274/sqft |
Source: | ||
| 12/7/2023 | Listed for sale | $599,000$274/sqft |
Source: | ||
Public tax history
| Year | Property taxes | Tax assessment |
|---|---|---|
| 2025 | $10,443 +2.6% | $439,910 |
| 2024 | $10,180 -6.9% | $439,910 |
| 2023 | $10,936 +15.3% | $439,910 +24% |
Find assessor info on the county website
Neighborhood: Glenbrook
Nearby schools
GreatSchools rating
- 4/10Julia A. Stark SchoolGrades: K-5Distance: 0.2 mi
- 3/10Dolan SchoolGrades: 6-8Distance: 1 mi
- 2/10Stamford High SchoolGrades: 9-12Distance: 0.4 mi
Schools provided by the listing agent
- Elementary: Julia A. Stark
- Middle: Dolan
- High: Stamford
Source: Smart MLS. This data may not be complete. We recommend contacting the local school district to confirm school assignments for this home.

Get pre-qualified for a loan
At Zillow Home Loans, we can pre-qualify you in as little as 5 minutes with no impact to your credit score.An equal housing lender. NMLS #10287.
Sell for more on Zillow
Get a free Zillow Showcase℠ listing and you could sell for .
$997,100
2% more+ $19,942
With Zillow Showcase(estimated)
$1,017,042