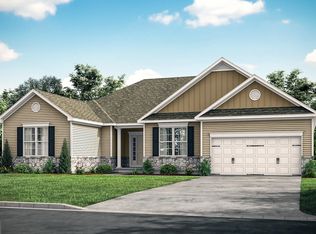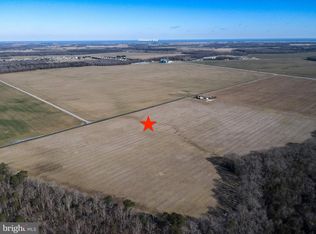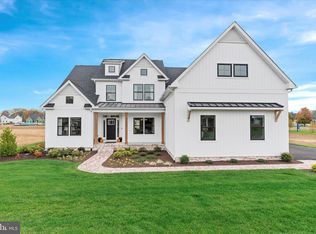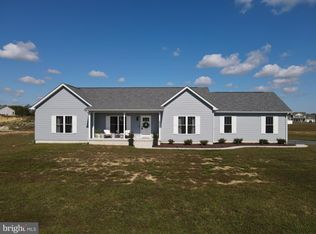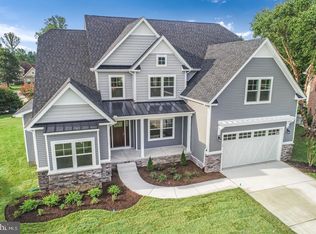PROPOSED CONSTRUCTION. The Lewes model features 3 bedrooms with a split bedroom floor plan, the study could be converted to a bedroom if needed. Great open floor plan with the Kitchen and family room as one beautiful to gather in. The owner’s suite is located on the opposite side of the other bedrooms. 9' ceilings and the natural light make a beautiful home for all. For additional information on our models and different communities visit our Model Home located at 22502 John J. Williams Hwy, Lewes 19958. Open Thursday - Saturday 11-3.
Pending
$551,500
7 Hummingbird Rd, Ellendale, DE 19941
3beds
2,378sqft
Est.:
Single Family Residence
Built in ----
1.48 Acres Lot
$-- Zestimate®
$232/sqft
$-- HOA
What's special
Game roomFlex spaceSecond suiteBeautiful kitchenSpacious breakfast nookLarge islandHuge walk-in pantry
- 525 days |
- 12 |
- 1 |
Zillow last checked: 8 hours ago
Listing updated: January 25, 2026 at 07:56am
Listed by:
David Litz 302-382-4627,
Century 21 Emerald 3026442121
Source: Bright MLS,MLS#: DESU2069414
Facts & features
Interior
Bedrooms & bathrooms
- Bedrooms: 3
- Bathrooms: 2
- Full bathrooms: 2
- Main level bathrooms: 2
- Main level bedrooms: 3
Heating
- Forced Air, Propane
Cooling
- Central Air, Electric
Appliances
- Included: Water Heater, Tankless Water Heater
Features
- Breakfast Area, Combination Kitchen/Living, Combination Kitchen/Dining, Open Floorplan
- Flooring: Luxury Vinyl
- Has basement: No
- Number of fireplaces: 1
Interior area
- Total structure area: 2,378
- Total interior livable area: 2,378 sqft
- Finished area above ground: 2,378
Property
Parking
- Total spaces: 2
- Parking features: Garage Faces Side, Attached
- Attached garage spaces: 2
Accessibility
- Accessibility features: None
Features
- Levels: One
- Stories: 1
- Pool features: None
Lot
- Size: 1.48 Acres
Details
- Additional structures: Above Grade
- Parcel number: 23028.0012.04
- Zoning: RES
- Special conditions: Standard
Construction
Type & style
- Home type: SingleFamily
- Architectural style: Ranch/Rambler
- Property subtype: Single Family Residence
Materials
- Frame, Vinyl Siding
- Foundation: Block
Condition
- Excellent
- New construction: Yes
Details
- Builder model: Oceanview
- Builder name: Ashburn Homes
Utilities & green energy
- Sewer: On Site Septic
- Water: Well
Community & HOA
Community
- Subdivision: None Available
HOA
- Has HOA: No
Location
- Region: Ellendale
Financial & listing details
- Price per square foot: $232/sqft
- Date on market: 8/28/2024
- Listing agreement: Exclusive Agency
- Ownership: Fee Simple
Estimated market value
Not available
Estimated sales range
Not available
$2,581/mo
Price history
Price history
| Date | Event | Price |
|---|---|---|
| 10/17/2025 | Pending sale | $551,500-8.7%$232/sqft |
Source: | ||
| 8/14/2025 | Price change | $604,000+0.7%$254/sqft |
Source: | ||
| 2/8/2025 | Price change | $599,900+1.7%$252/sqft |
Source: | ||
| 8/28/2024 | Listed for sale | $589,900$248/sqft |
Source: | ||
Public tax history
Public tax history
Tax history is unavailable.BuyAbility℠ payment
Est. payment
$2,999/mo
Principal & interest
$2654
Home insurance
$193
Property taxes
$152
Climate risks
Neighborhood: 19941
Nearby schools
GreatSchools rating
- NAMorris (Evelyn I.) Early ChildhoodGrades: PK-KDistance: 4.8 mi
- 3/10Milford Central AcademyGrades: 6-8Distance: 8.6 mi
- 5/10Milford Senior High SchoolGrades: 9-12Distance: 8.5 mi
Schools provided by the listing agent
- District: Milford
Source: Bright MLS. This data may not be complete. We recommend contacting the local school district to confirm school assignments for this home.
- Loading
