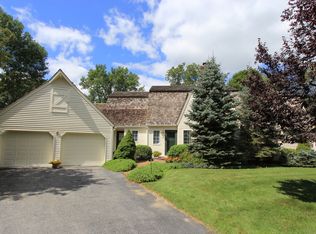Sold for $1,170,000
$1,170,000
7 Hunt Farm Road, Waccabuc, NY 10597
3beds
3,548sqft
Single Family Residence, Residential
Built in 1987
0.46 Acres Lot
$1,191,900 Zestimate®
$330/sqft
$7,036 Estimated rent
Home value
$1,191,900
$1.07M - $1.32M
$7,036/mo
Zestimate® history
Loading...
Owner options
Explore your selling options
What's special
Hunt Farm, an idyllic community of traditional homes built around beautiful open green space and preserved woodlands. Lush landscaping, old stone walls, walkable private roads all maintained by The Hunt Farm Home Owners Association to preserve the warm character of this community. This 3 bedroom 3 1/2 bath colonial has 3,500 square feet of sun filled living spaces including family room open to kitchen, bonus room/ office, primary with en suite bath, full finished walk out lower level. Located in the hamlet of Waccabuc, often noted as the secret suburb that blends a rural vibe and sophisticated allure to the residents that call it home. As you turn onto Hunt Farm Road it is easy to conjure up images of the dairy farm once cared for by the Hunt Family. A bucolic, coveted lifestyle.
Zillow last checked: 8 hours ago
Listing updated: September 18, 2025 at 12:43pm
Listed by:
Susan Berman 914-441-8631,
Houlihan Lawrence Inc. 914-232-5007,
Susan Stillman,
Houlihan Lawrence Inc.
Bought with:
Annalise Stack, 40ST0995840
Compass Greater NY, LLC
Source: OneKey® MLS,MLS#: 882917
Facts & features
Interior
Bedrooms & bathrooms
- Bedrooms: 3
- Bathrooms: 4
- Full bathrooms: 3
- 1/2 bathrooms: 1
Primary bedroom
- Level: Second
Primary bathroom
- Level: Second
Bathroom 1
- Description: Hall bath
- Level: First
Bathroom 1
- Level: Second
Bathroom 2
- Level: Second
Bathroom 2
- Description: Hall bath
- Level: Second
Bonus room
- Description: Above Garage
- Level: Other
Dining room
- Level: First
Family room
- Level: First
Kitchen
- Description: Eat-in
- Level: First
Laundry
- Level: First
Living room
- Level: First
Heating
- Baseboard, Heat Pump
Cooling
- Ductless
Appliances
- Included: Cooktop, Dishwasher, Dryer, Electric Cooktop, Electric Range, Microwave, Range, Refrigerator, Stainless Steel Appliance(s), Washer
Features
- Chandelier, Double Vanity, Eat-in Kitchen, Entrance Foyer, Formal Dining, Granite Counters, Open Kitchen, Primary Bathroom, Recessed Lighting, Soaking Tub, Storage
- Flooring: Hardwood
- Basement: Finished
- Attic: Pull Stairs
- Number of fireplaces: 4
- Fireplace features: Basement, Bedroom, Family Room, Living Room
Interior area
- Total structure area: 3,548
- Total interior livable area: 3,548 sqft
Property
Parking
- Total spaces: 2
- Parking features: Garage
- Garage spaces: 2
Features
- Patio & porch: Deck, Patio, Porch, Screened
Lot
- Size: 0.46 Acres
- Features: Corner Lot, Cul-De-Sac
Details
- Parcel number: 300002000A108010000107
- Special conditions: None
Construction
Type & style
- Home type: SingleFamily
- Architectural style: Colonial
- Property subtype: Single Family Residence, Residential
Materials
- Clapboard
Condition
- Year built: 1987
- Major remodel year: 1987
Utilities & green energy
- Sewer: Septic Tank
- Water: Shared Well
- Utilities for property: Cable Available, Electricity Connected, Propane
Community & neighborhood
Location
- Region: Waccabuc
- Subdivision: Hunt Farms
HOA & financial
HOA
- Has HOA: Yes
- HOA fee: $1,500 quarterly
- Services included: Common Area Maintenance, Maintenance Grounds, Snow Removal, Trash, Water
Other
Other facts
- Listing agreement: Exclusive Right To Sell
- Listing terms: Conventional
Price history
| Date | Event | Price |
|---|---|---|
| 9/18/2025 | Sold | $1,170,000-2.5%$330/sqft |
Source: | ||
| 7/30/2025 | Pending sale | $1,200,000$338/sqft |
Source: | ||
| 7/1/2025 | Listed for sale | $1,200,000+37.9%$338/sqft |
Source: | ||
| 9/15/2010 | Sold | $870,000$245/sqft |
Source: Public Record Report a problem | ||
Public tax history
| Year | Property taxes | Tax assessment |
|---|---|---|
| 2024 | -- | $71,200 |
| 2023 | -- | $71,200 |
| 2022 | -- | $71,200 |
Find assessor info on the county website
Neighborhood: 10597
Nearby schools
GreatSchools rating
- 8/10Increase Miller Elementary SchoolGrades: K-5Distance: 2.8 mi
- 7/10John Jay Middle SchoolGrades: 6-8Distance: 0.7 mi
- 9/10John Jay High SchoolGrades: 9-12Distance: 0.8 mi
Schools provided by the listing agent
- Elementary: Increase Miller Elementary School
- Middle: John Jay Middle School
- High: John Jay High School
Source: OneKey® MLS. This data may not be complete. We recommend contacting the local school district to confirm school assignments for this home.
