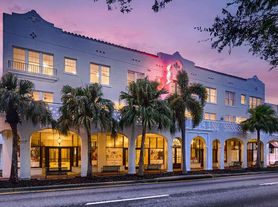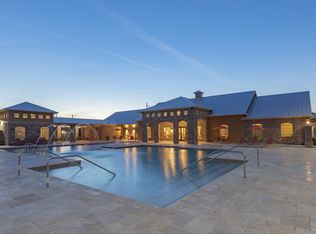Wake up to amazing picture-perfect sunrises and panoramic views of the Intracoastal Waterway, Indian River, from your private balcony. Have a front row seat for space launches!!
The spacious, over 2100 SF, floor plan is perfect for entertaining. A large living area opens into a chef's dream gourmet kitchen with upgraded appliances, granite countertops, pantry and a must-see glass top island. This a one-of-a-kind property features 3 bedrooms, 2 baths with special details everywhere you look, from custom shelving, wall niches, one of a kind tile work in the master bath. And it even has a separate dining room for those special occasion meals.
One car garage, heated pool, sauna, fitness center, recreation center, tennis & pickleball courts. Conveniently located close to US1, Kennedy Space Center, I95 and Orlando airport.
ABSOLUTELY NO SMOKING OR VAPING EVEN ON THE BALCONY
Condo for rent
$2,800/mo
7 Indian River Ave APT 502, Titusville, FL 32796
3beds
2,128sqft
Price may not include required fees and charges.
Condo
Available now
No pets
Central air
In unit laundry
1 Garage space parking
Electric
What's special
Private balconyGlass top islandHeated poolGranite countertopsWall nichesTennis and pickleball courtsSeparate dining room
- 9 days
- on Zillow |
- -- |
- -- |
Travel times

Get a personal estimate of what you can afford to buy
Personalize your search to find homes within your budget with BuyAbility℠.
Facts & features
Interior
Bedrooms & bathrooms
- Bedrooms: 3
- Bathrooms: 2
- Full bathrooms: 2
Heating
- Electric
Cooling
- Central Air
Appliances
- Included: Dishwasher, Dryer, Microwave, Range, Refrigerator, Washer
- Laundry: In Unit
Features
- His and Hers Closets, Kitchen Island, Open Floorplan, Pantry
- Furnished: Yes
Interior area
- Total interior livable area: 2,128 sqft
Property
Parking
- Total spaces: 1
- Parking features: Garage, Off Street, Covered
- Has garage: Yes
- Details: Contact manager
Features
- Exterior features: Association Fees included in rent, Balcony, Cable included in rent, Clubhouse, Elevator(s), Fitness Center, Garage, Garbage included in rent, Gated, Heating: Electric, His and Hers Closets, Intracoastal, Kitchen Island, Off Street, Open Floorplan, Pantry, Pets - No, Pickleball, Secured Lobby, Security Gate, Sewage included in rent, Tennis Court(s), Trash, View Type: Intracoastal, Water, Water included in rent
- Has water view: Yes
- Water view: Waterfront
Details
- Parcel number: 21353400512P
Construction
Type & style
- Home type: Condo
- Property subtype: Condo
Condition
- Year built: 2005
Utilities & green energy
- Utilities for property: Cable, Garbage, Sewage, Water
Building
Management
- Pets allowed: No
Community & HOA
Community
- Features: Clubhouse, Fitness Center, Tennis Court(s)
- Security: Gated Community
HOA
- Amenities included: Fitness Center, Tennis Court(s)
Location
- Region: Titusville
Financial & listing details
- Lease term: 12 Months
Price history
| Date | Event | Price |
|---|---|---|
| 8/19/2025 | Listed for rent | $2,800+69.7%$1/sqft |
Source: Space Coast AOR #1054955 | ||
| 7/25/2025 | Sold | $390,000-9.3%$183/sqft |
Source: | ||
| 6/24/2025 | Pending sale | $429,900$202/sqft |
Source: | ||
| 5/20/2025 | Price change | $429,900-4.5%$202/sqft |
Source: | ||
| 2/28/2025 | Price change | $450,000-8.1%$211/sqft |
Source: | ||

