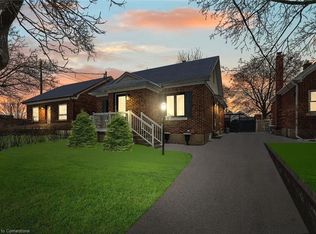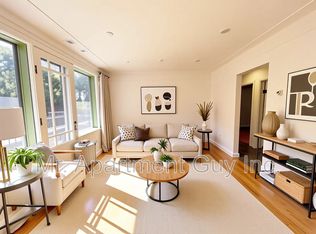Sold for $593,000
C$593,000
7 Indiana St, Kitchener, ON N2H 2A4
3beds
1,306sqft
Single Family Residence, Residential
Built in 1952
-- sqft lot
$-- Zestimate®
C$454/sqft
C$2,642 Estimated rent
Home value
Not available
Estimated sales range
Not available
$2,642/mo
Loading...
Owner options
Explore your selling options
What's special
Welcome to this beautifully updated 1.5 story house, perfect for young families, professionals or downsizers or investors. Upon entering this bright, airy & open home, you will be struck by the charm and beauty of the lovingly updated spaces. The main floor features an inviting, renovated kitchen with warm wood tones, upgraded countertops & large windows. The adjacent dining room opens out onto a large deck for entertaining or relaxing. The spacious deck, along with the privacy provided by the fenced yard, mature trees and huge outdoor shed with hydro complete this vast space. You will also find a bright and comfortable family room, beautifully updated 3pc bath & a very spacious and practical main floor laundry/mudroom. With exterior access and ample storage this is the perfect landing spot for all of your families gear. On the upper level you will notice the character and charm in the 2 generously sized bedrooms and 3pc bath with an elegant clawfoot bathtub. The lower level with separate entrance, offers additional bright living space including a rec room, a bar, storage as well as a bedroom for guests, could also be great potential for an in-law suite. The numerous updates to this home include many interior spaces, most recently the main floor bathroom and basement (2023), recent exterior renos include roof, perennial gardens (2019), furnace (2024). This home is close to restaurants, coffee shops, schools, shopping and transit.
Zillow last checked: 8 hours ago
Listing updated: July 24, 2025 at 09:25pm
Listed by:
Samantha Read, Salesperson,
Keller Williams Real Estate Associates, Brokerage
Source: ITSO,MLS®#: 40736449Originating MLS®#: Barrie & District Association of REALTORS® Inc.
Facts & features
Interior
Bedrooms & bathrooms
- Bedrooms: 3
- Bathrooms: 2
- Full bathrooms: 2
- Main level bathrooms: 1
Bedroom
- Level: Second
Other
- Level: Second
Bedroom
- Level: Basement
Bathroom
- Features: 3-Piece
- Level: Main
Bathroom
- Features: 3-Piece
- Level: Second
Dining room
- Level: Main
Kitchen
- Level: Main
Laundry
- Level: Main
Living room
- Level: Main
Other
- Description: Bar
- Level: Basement
Recreation room
- Level: Basement
Storage
- Level: Basement
Storage
- Level: Basement
Utility room
- Level: Basement
Heating
- Forced Air, Natural Gas
Cooling
- Central Air
Appliances
- Included: Dishwasher, Dryer, Microwave, Satellite Dish, Stove, Washer
Features
- Other
- Basement: Separate Entrance,Full,Finished
- Has fireplace: No
Interior area
- Total structure area: 1,957
- Total interior livable area: 1,305 sqft
- Finished area above ground: 1,305
- Finished area below ground: 652
Property
Parking
- Total spaces: 3
- Parking features: Outside/Surface/Open
- Uncovered spaces: 3
Features
- Patio & porch: Patio
- Frontage type: West
- Frontage length: 40.00
Lot
- Dimensions: 40 x 130
- Features: Urban, Rectangular, Major Highway, Public Transit, Schools, Shopping Nearby
Details
- Additional structures: Shed(s)
- Parcel number: 223110105
- Zoning: R-5,129U
- Other equipment: Satellite Dish
Construction
Type & style
- Home type: SingleFamily
- Architectural style: 1.5 Storey
- Property subtype: Single Family Residence, Residential
Materials
- Aluminum Siding, Brick
- Foundation: Poured Concrete
- Roof: Asphalt Shing
Condition
- 51-99 Years
- New construction: No
- Year built: 1952
Utilities & green energy
- Sewer: Sewer (Municipal)
- Water: Municipal
Community & neighborhood
Location
- Region: Kitchener
Price history
| Date | Event | Price |
|---|---|---|
| 7/25/2025 | Sold | C$593,000C$454/sqft |
Source: ITSO #40736449 Report a problem | ||
Public tax history
Tax history is unavailable.
Neighborhood: Central Frederick
Nearby schools
GreatSchools rating
No schools nearby
We couldn't find any schools near this home.

