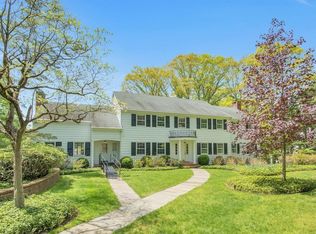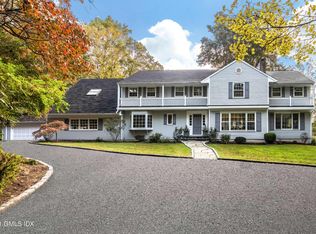Sold for $2,500,000 on 07/16/24
$2,500,000
7 Interlaken Rd, Greenwich, CT 06830
4beds
6,123sqft
Residential, Single Family Residence
Built in 1972
2.06 Acres Lot
$2,725,500 Zestimate®
$408/sqft
$18,499 Estimated rent
Home value
$2,725,500
$2.43M - $3.05M
$18,499/mo
Zestimate® history
Loading...
Owner options
Explore your selling options
What's special
Situated between Lake Bolling and Burning Tree CC, this center hall colonial is ready and waiting for a new owner's updating. The 4 levels of living space feature a grand eat-in kitchen with newer custom-built solid cherry wood cabinetry, granite countertops, high-end stainless-steel appliances, a pantry, and built-in planning desk. The classic floor plan includes an entrance foyer with powder room, a three-exposure family room, generous sized dining room, a living room with fireplace and adjoining library. The 2nd floor has 4 bedrooms, 3 baths and a balcony along the home's entire exterior, with access from 2 of the bedrooms, providing wonderful water views. The 1st and 2nd floors have central air and the 3rd level has a wall AC unit. The third level is ideal for use as a potential fifth bedroom, play or recreation room, and contains a full bath. The walk-out lower level is finished with gym, full bath, potential staff bedroom and family room with fireplace. The exterior entertainment areas are as amazing as the interior's, including more than 3,000 SF of flagstone patio with fountain, an elevated 600 SF party deck and a large angelic gazebo with long views of the Lake.
Zillow last checked: 8 hours ago
Listing updated: November 22, 2024 at 08:10am
Listed by:
Charles Magyar 203-550-1929,
William Raveis Real Estate
Bought with:
Charles Magyar, REB.0424750
William Raveis Real Estate
Source: Greenwich MLS, Inc.,MLS#: 120598
Facts & features
Interior
Bedrooms & bathrooms
- Bedrooms: 4
- Bathrooms: 6
- Full bathrooms: 5
- 1/2 bathrooms: 1
Heating
- Forced Air, Hot Water, Radiant, Oil
Cooling
- Central Air, Wall Unit(s)
Appliances
- Laundry: Laundry Room
Features
- Kitchen Island, Eat-in Kitchen, Entrance Foyer, Pantry
- Windows: Double Pane Windows
- Basement: Finished
- Number of fireplaces: 2
Interior area
- Total structure area: 6,123
- Total interior livable area: 6,123 sqft
Property
Parking
- Total spaces: 3
- Parking features: Garage Door Opener
- Garage spaces: 3
Features
- Patio & porch: Deck
- Exterior features: Balcony, Fountain
- Has view: Yes
- View description: Water
- Has water view: Yes
- Water view: Water
Lot
- Size: 2.06 Acres
- Features: Stone Wall, Wooded
Details
- Additional structures: Gazebo
- Parcel number: 112561
- Zoning: RA-2
- Other equipment: Generator
Construction
Type & style
- Home type: SingleFamily
- Architectural style: Colonial
- Property subtype: Residential, Single Family Residence
Materials
- Cedar, Shingle Siding
- Roof: Shingle
Condition
- Year built: 1972
- Major remodel year: 2008
Utilities & green energy
- Sewer: Septic Tank
- Water: Well
Community & neighborhood
Security
- Security features: Security System
Location
- Region: Greenwich
Price history
| Date | Event | Price |
|---|---|---|
| 7/16/2024 | Sold | $2,500,000+0.2%$408/sqft |
Source: | ||
| 6/5/2024 | Pending sale | $2,495,000$407/sqft |
Source: | ||
| 6/5/2024 | Contingent | $2,495,000$407/sqft |
Source: | ||
| 5/21/2024 | Listed for sale | $2,495,000$407/sqft |
Source: | ||
Public tax history
| Year | Property taxes | Tax assessment |
|---|---|---|
| 2025 | $13,514 +2.8% | $1,122,450 |
| 2024 | $13,144 +2.8% | $1,122,450 |
| 2023 | $12,785 +1% | $1,122,450 |
Find assessor info on the county website
Neighborhood: 06830
Nearby schools
GreatSchools rating
- 9/10Parkway SchoolGrades: K-5Distance: 2.3 mi
- 8/10Central Middle SchoolGrades: 6-8Distance: 2.9 mi
- 10/10Greenwich High SchoolGrades: 9-12Distance: 3.5 mi
Schools provided by the listing agent
- Elementary: Parkway
- Middle: Central
Source: Greenwich MLS, Inc.. This data may not be complete. We recommend contacting the local school district to confirm school assignments for this home.
Sell for more on Zillow
Get a free Zillow Showcase℠ listing and you could sell for .
$2,725,500
2% more+ $54,510
With Zillow Showcase(estimated)
$2,780,010
