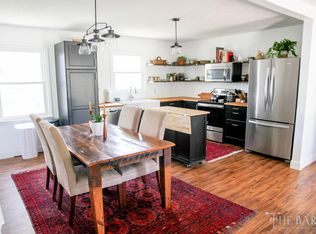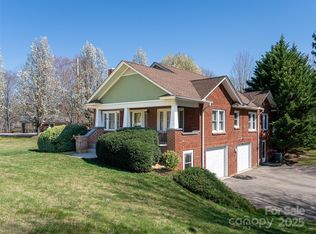Closed
$400,000
7 Israel Rd, Candler, NC 28715
3beds
1,018sqft
Single Family Residence
Built in 1963
0.92 Acres Lot
$384,700 Zestimate®
$393/sqft
$1,822 Estimated rent
Home value
$384,700
$350,000 - $423,000
$1,822/mo
Zestimate® history
Loading...
Owner options
Explore your selling options
What's special
This home nestled on almost an acre was safe from flooding with no water damage. Two bedrooms, galley kitchen, living and dining area on main with plenty of natural light. Previous owner used downstairs bedroom so he could see the view of the morning sun shining through the sliding glass doors each morning. Or downstairs perfect for additional living space, workout room, office, endless possibilities. Property was lovingly called "Seven Maples" as that is how many maple trees previous owner planted. These mature trees provide plenty of privacy yet ample yard space for fresh landscaping, flowers and raised beds. Downstairs laundry area is well lit and leads to back yard. On demand propane hot water heater. Nice outbuilding with space for tools, small equipment, extra storage. Basement SF not counted in overall SF as ceiling height is 80". Neighborhood conveniently located to downtown Asheville, the Asheville Outlet Mall, Blue Ridge Parkway and the Asheville Regional Airport.
Zillow last checked: 8 hours ago
Listing updated: April 23, 2025 at 12:55pm
Listing Provided by:
Sherri Holbert sherriholbert@relocate828.com,
Relocate828 LLC
Bought with:
Sherri Holbert
Relocate828 LLC
Source: Canopy MLS as distributed by MLS GRID,MLS#: 4226520
Facts & features
Interior
Bedrooms & bathrooms
- Bedrooms: 3
- Bathrooms: 2
- Full bathrooms: 2
- Main level bedrooms: 2
Primary bedroom
- Level: Main
Bedroom s
- Level: Main
Bathroom full
- Level: Main
Bathroom full
- Level: Basement
Other
- Level: Basement
Kitchen
- Level: Main
Laundry
- Level: Basement
Living room
- Level: Main
Heating
- Propane
Cooling
- Central Air
Appliances
- Included: Disposal, Gas Range, Propane Water Heater, Refrigerator, Tankless Water Heater
- Laundry: In Basement, Lower Level
Features
- Flooring: Carpet, Tile, Wood
- Basement: Daylight,Exterior Entry,Interior Entry,Partially Finished,Storage Space,Walk-Out Access
- Fireplace features: Bonus Room, Living Room
Interior area
- Total structure area: 1,018
- Total interior livable area: 1,018 sqft
- Finished area above ground: 1,018
- Finished area below ground: 0
Property
Parking
- Total spaces: 1
- Parking features: Driveway
- Carport spaces: 1
- Has uncovered spaces: Yes
Features
- Levels: One
- Stories: 1
- Patio & porch: Deck, Rear Porch
- Fencing: Full
Lot
- Size: 0.92 Acres
- Features: Cleared, Green Area, Level, Sloped, Wooded
Details
- Additional structures: Outbuilding
- Parcel number: 869630582800000
- Zoning: OU
- Special conditions: Estate
- Other equipment: Fuel Tank(s)
Construction
Type & style
- Home type: SingleFamily
- Architectural style: Ranch
- Property subtype: Single Family Residence
Materials
- Brick Full
- Roof: Shingle
Condition
- New construction: No
- Year built: 1963
Utilities & green energy
- Sewer: Septic Installed
- Water: City
- Utilities for property: Cable Available, Electricity Connected
Community & neighborhood
Location
- Region: Candler
- Subdivision: None
Other
Other facts
- Listing terms: Cash,Conventional,FHA,VA Loan
- Road surface type: Gravel, Paved
Price history
| Date | Event | Price |
|---|---|---|
| 4/23/2025 | Sold | $400,000-2.4%$393/sqft |
Source: | ||
| 3/12/2025 | Listed for sale | $410,000+331.6%$403/sqft |
Source: | ||
| 9/27/2000 | Sold | $95,000$93/sqft |
Source: Public Record Report a problem | ||
Public tax history
| Year | Property taxes | Tax assessment |
|---|---|---|
| 2025 | $1,702 +11.3% | $216,200 |
| 2024 | $1,530 +2.8% | $216,200 |
| 2023 | $1,487 +5.3% | $216,200 |
Find assessor info on the county website
Neighborhood: 28715
Nearby schools
GreatSchools rating
- 7/10Pisgah ElementaryGrades: K-4Distance: 0.8 mi
- 6/10Enka MiddleGrades: 7-8Distance: 4.2 mi
- 6/10Enka HighGrades: 9-12Distance: 3.3 mi
Schools provided by the listing agent
- Elementary: Candler/Enka
- Middle: Enka
- High: Enka
Source: Canopy MLS as distributed by MLS GRID. This data may not be complete. We recommend contacting the local school district to confirm school assignments for this home.
Get a cash offer in 3 minutes
Find out how much your home could sell for in as little as 3 minutes with a no-obligation cash offer.
Estimated market value$384,700
Get a cash offer in 3 minutes
Find out how much your home could sell for in as little as 3 minutes with a no-obligation cash offer.
Estimated market value
$384,700

