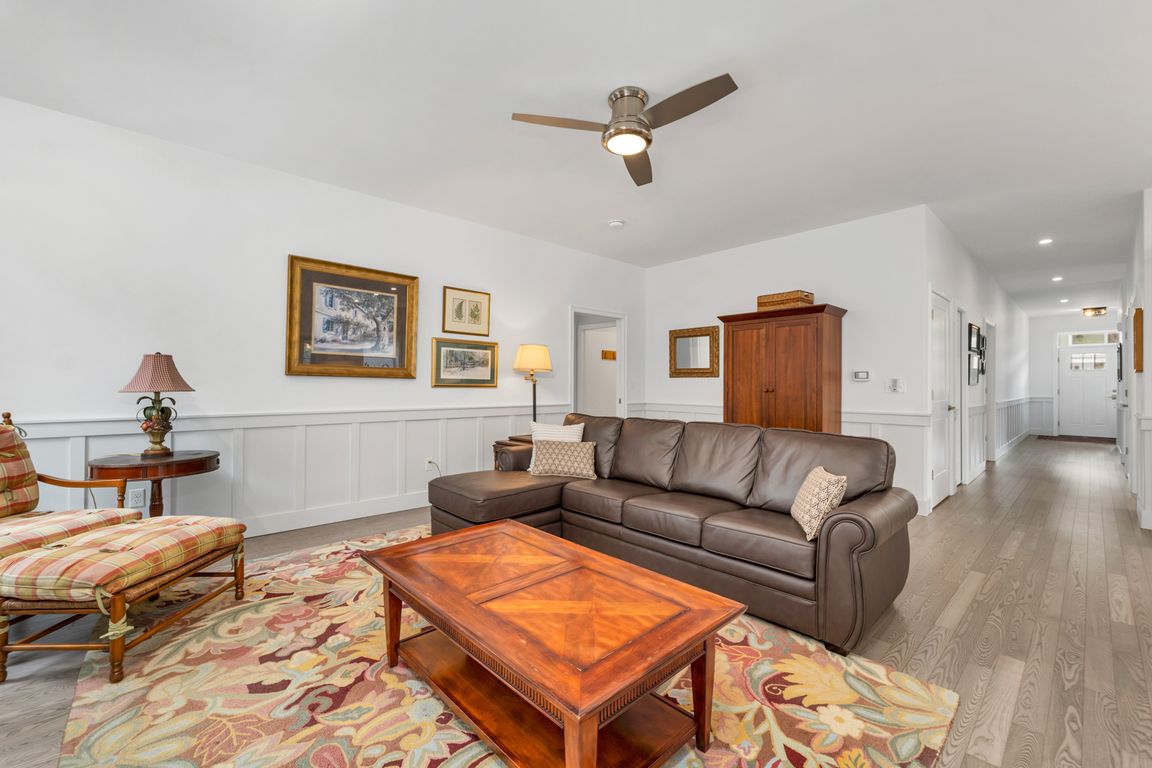
ActivePrice cut: $25K (9/11)
$725,000
2beds
2,062sqft
7 John Hardie Way, Chichester, NH 03234
2beds
2,062sqft
Condominium
Built in 2021
2 Garage spaces
$352 price/sqft
What's special
Gas fireplaceGas stoveHardwood floorsOne-level open-concept livingAsh hardwood floorsCentral airConvenient laundry room
Rare resale at The White Birches of Chichester, a 55+ community offering ENERGY STAR-certified ICF Concrete Construction for one-level, open-concept living. This ranch-style home includes a primary suite with large walk-in closet with built-ins & huge walk-in shower. High-end finishes include 9-foot ceilings, hardwood floors, central air, and a convenient laundry ...
- 255 days |
- 239 |
- 3 |
Source: PrimeMLS,MLS#: 5033390
Travel times
Living Room
Kitchen
Primary Bedroom
Zillow last checked: 8 hours ago
Listing updated: October 25, 2025 at 05:06am
Listed by:
Darcy Mantel,
BHHS Verani Concord Cell:603-264-4229
Source: PrimeMLS,MLS#: 5033390
Facts & features
Interior
Bedrooms & bathrooms
- Bedrooms: 2
- Bathrooms: 2
- 3/4 bathrooms: 2
Heating
- Propane, Hot Air
Cooling
- Central Air
Appliances
- Included: Dishwasher, Microwave, Gas Range, Refrigerator, Electric Water Heater
- Laundry: 1st Floor Laundry
Features
- Cathedral Ceiling(s), Kitchen Island, Primary BR w/ BA, Natural Light, Walk-In Closet(s)
- Flooring: Ceramic Tile, Hardwood, Vinyl, Wood
- Doors: ENERGY STAR Qualified Doors
- Windows: ENERGY STAR Qualified Windows
- Basement: Concrete,Concrete Floor,Daylight,Full,Insulated,Partially Finished,Interior Stairs,Walkout,Interior Access,Exterior Entry,Basement Stairs,Walk-Out Access
- Has fireplace: Yes
- Fireplace features: Gas
Interior area
- Total structure area: 3,372
- Total interior livable area: 2,062 sqft
- Finished area above ground: 1,685
- Finished area below ground: 377
Video & virtual tour
Property
Parking
- Total spaces: 4
- Parking features: Paved, Direct Entry, Driveway, Garage, Parking Spaces 4
- Garage spaces: 2
- Has uncovered spaces: Yes
Accessibility
- Accessibility features: 1st Floor Bedroom, 1st Floor Full Bathroom, 1st Floor Hrd Surfce Flr, Bathroom w/5 Ft. Diameter, Bathroom w/Roll-in Shower, Grab Bars in Bathroom, Hard Surface Flooring, One-Level Home, Paved Parking, 1st Floor Laundry
Features
- Levels: One
- Stories: 1
- Patio & porch: Covered Porch
- Exterior features: Deck, Other - See Remarks
Lot
- Features: Condo Development, Country Setting, Landscaped, Secluded
Details
- Zoning description: res
Construction
Type & style
- Home type: Condo
- Architectural style: Ranch
- Property subtype: Condominium
Materials
- Green Features -See Rmrks, ICFs (Insulated Concrete Forms), Wood Frame, Vinyl Siding
- Foundation: Concrete, Insulated Concrete Forms
- Roof: Asphalt Shingle
Condition
- New construction: No
- Year built: 2021
Utilities & green energy
- Electric: 200+ Amp Service
- Sewer: Private Sewer
- Utilities for property: Other
Green energy
- Green verification: ENERGY STAR Certified Homes
- Energy efficient items: Construction
Community & HOA
Community
- Senior community: Yes
HOA
- Amenities included: Master Insurance, Landscaping, Common Acreage, Snow Removal, Trash Removal
- Services included: Maintenance Grounds, Plowing, Trash, Condo Association Fee
- Additional fee info: Fee: $326
Location
- Region: Epsom
Financial & listing details
- Price per square foot: $352/sqft
- Annual tax amount: $12,142
- Date on market: 3/29/2025
- Road surface type: Paved