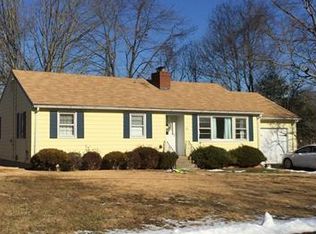Sold for $575,000
$575,000
7 Jourdan Road, Branford, CT 06405
3beds
1,541sqft
Single Family Residence
Built in 1960
0.46 Acres Lot
$582,700 Zestimate®
$373/sqft
$2,711 Estimated rent
Home value
$582,700
$519,000 - $653,000
$2,711/mo
Zestimate® history
Loading...
Owner options
Explore your selling options
What's special
Welcome Home! This beautifully remodeled 3-bedroom, 1.5-bath ranch is tucked away on a quiet cul-de-sac, offering the perfect combination of comfort, style, and convenience. Ideally located near town, shopping, Branford Point, local parks, and with easy access to I-95, this home makes everyday living effortless. The primary suite is a true retreat, featuring a soaring ceiling. A spa-like bath with dual sinks and a glass-enclosed shower. The updated kitchen includes brand-new appliances, while the home also boasts a new HVAC system and a tankless hot water heater for modern efficiency. Step outside to your private back deck overlooking serene marsh views, or enjoy the fully fenced backyard complete with a brand-new shed for all your outdoor storage needs. Practical upgrades make this home stand out, including a whole-house generator, a spacious two-car garage, and a versatile basement with two finished rooms, a workshop, and an oversized unfinished area with endless potential. This home is truly move-in ready-simply settle in and start enjoying the Branford lifestyle you've been waiting for. Closing is contingent upon the Seller securing suitable housing. Closing date to be adjusted accordingly.
Zillow last checked: 8 hours ago
Listing updated: November 04, 2025 at 02:52pm
Listed by:
Mary Pont (718)986-0026,
William Pitt Sotheby's Int'l 203-453-2533
Bought with:
Michael Calabro, REB.0755492
Coldwell Banker Calabro
Source: Smart MLS,MLS#: 24125023
Facts & features
Interior
Bedrooms & bathrooms
- Bedrooms: 3
- Bathrooms: 2
- Full bathrooms: 1
- 1/2 bathrooms: 1
Primary bedroom
- Features: Remodeled, High Ceilings, Ceiling Fan(s)
- Level: Main
- Area: 216.08 Square Feet
- Dimensions: 14.8 x 14.6
Bedroom
- Features: Remodeled
- Level: Main
- Area: 133.34 Square Feet
- Dimensions: 11.8 x 11.3
Bedroom
- Features: Remodeled
- Level: Main
- Area: 105.02 Square Feet
- Dimensions: 11.8 x 8.9
Bathroom
- Features: Remodeled, Double-Sink, Stall Shower
- Level: Main
- Area: 89.68 Square Feet
- Dimensions: 11.8 x 7.6
Dining room
- Features: Remodeled, Hardwood Floor
- Level: Main
- Area: 183.52 Square Feet
- Dimensions: 14.8 x 12.4
Living room
- Features: Remodeled, Fireplace, Hardwood Floor
- Level: Main
- Area: 269.28 Square Feet
- Dimensions: 14.4 x 18.7
Heating
- Gas on Gas, Hot Water, Natural Gas
Cooling
- Central Air
Appliances
- Included: Oven/Range, Microwave, Refrigerator, Freezer, Dishwasher, Disposal, Washer, Dryer, Gas Water Heater, Tankless Water Heater
- Laundry: Main Level
Features
- Basement: Full,Storage Space,Partially Finished,Liveable Space,Concrete
- Attic: Storage,Access Via Hatch
- Number of fireplaces: 1
Interior area
- Total structure area: 1,541
- Total interior livable area: 1,541 sqft
- Finished area above ground: 1,359
- Finished area below ground: 182
Property
Parking
- Total spaces: 4
- Parking features: Attached, Paved, Driveway, Private
- Attached garage spaces: 2
- Has uncovered spaces: Yes
Features
- Patio & porch: Deck
- Fencing: Wood,Fenced,Full
Lot
- Size: 0.46 Acres
- Features: Level, Cul-De-Sac
Details
- Additional structures: Shed(s)
- Parcel number: 1061797
- Zoning: Per Town
- Other equipment: Generator
Construction
Type & style
- Home type: SingleFamily
- Architectural style: Ranch
- Property subtype: Single Family Residence
Materials
- Shingle Siding, Vinyl Siding
- Foundation: Concrete Perimeter
- Roof: Asphalt,Gable
Condition
- New construction: No
- Year built: 1960
Utilities & green energy
- Sewer: Public Sewer
- Water: Public
Community & neighborhood
Community
- Community features: Library, Medical Facilities, Park, Public Rec Facilities, Shopping/Mall
Location
- Region: Branford
Price history
| Date | Event | Price |
|---|---|---|
| 11/4/2025 | Sold | $575,000+15.2%$373/sqft |
Source: | ||
| 10/2/2025 | Pending sale | $499,000$324/sqft |
Source: | ||
| 9/28/2025 | Listed for sale | $499,000-5.8%$324/sqft |
Source: | ||
| 7/18/2022 | Sold | $530,000+23.3%$344/sqft |
Source: | ||
| 6/13/2022 | Contingent | $430,000$279/sqft |
Source: | ||
Public tax history
| Year | Property taxes | Tax assessment |
|---|---|---|
| 2025 | $7,636 +14.3% | $356,800 +62.8% |
| 2024 | $6,681 +3.3% | $219,200 +1.3% |
| 2023 | $6,468 +1.5% | $216,400 |
Find assessor info on the county website
Neighborhood: Branford Center
Nearby schools
GreatSchools rating
- 7/10John B. Sliney SchoolGrades: PK-4Distance: 1.1 mi
- 6/10Francis Walsh Intermediate SchoolGrades: 5-8Distance: 2.6 mi
- 5/10Branford High SchoolGrades: 9-12Distance: 1.8 mi
Schools provided by the listing agent
- Elementary: John B. Sliney
- High: Branford
Source: Smart MLS. This data may not be complete. We recommend contacting the local school district to confirm school assignments for this home.
Get pre-qualified for a loan
At Zillow Home Loans, we can pre-qualify you in as little as 5 minutes with no impact to your credit score.An equal housing lender. NMLS #10287.
Sell with ease on Zillow
Get a Zillow Showcase℠ listing at no additional cost and you could sell for —faster.
$582,700
2% more+$11,654
With Zillow Showcase(estimated)$594,354
