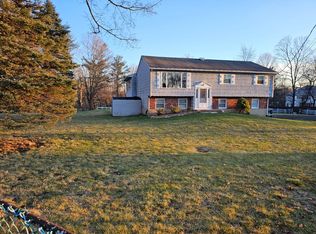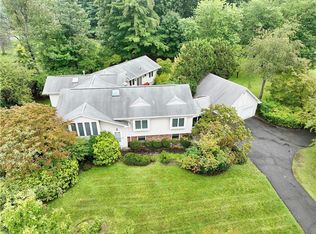Sold for $735,000 on 01/18/24
$735,000
7 Juniper Terrace, Suffern, NY 10901
4beds
1,786sqft
Single Family Residence, Residential
Built in 1965
0.79 Acres Lot
$1,188,000 Zestimate®
$412/sqft
$5,638 Estimated rent
Home value
$1,188,000
$1.13M - $1.25M
$5,638/mo
Zestimate® history
Loading...
Owner options
Explore your selling options
What's special
WESLEY HILLS! WOW. INCREDIBLE OPPORTUNITY. HIGH RANCH ON GORGEOUS, PARK-LIKE, FLAT PROPERTY IN CUL-DE-SAC. MUST SEE. THIS WON’T LAST. Additional Information: ParkingFeatures:2 Car Attached,
Zillow last checked: 8 hours ago
Listing updated: November 16, 2024 at 07:52am
Listed by:
Rikki Drillman 845-558-1283,
Q Home Sales 845-357-4663
Bought with:
Rikki Drillman, 10301215473
Q Home Sales
Source: OneKey® MLS,MLS#: H6268439
Facts & features
Interior
Bedrooms & bathrooms
- Bedrooms: 4
- Bathrooms: 3
- Full bathrooms: 1
- 1/2 bathrooms: 2
Primary bedroom
- Level: First
Bedroom 1
- Level: First
Bedroom 2
- Level: First
Bedroom 3
- Level: Lower
Bathroom 1
- Level: First
Other
- Level: First
Other
- Level: Lower
Dining room
- Level: First
Family room
- Level: Lower
Kitchen
- Level: First
Heating
- Baseboard
Cooling
- Wall/Window Unit(s)
Appliances
- Included: Gas Water Heater
Features
- Eat-in Kitchen, Formal Dining, Primary Bathroom
- Flooring: Hardwood
- Has basement: No
- Attic: Pull Stairs
Interior area
- Total structure area: 1,786
- Total interior livable area: 1,786 sqft
Property
Parking
- Total spaces: 2
- Parking features: Attached
Features
- Levels: Two
- Stories: 2
Lot
- Size: 0.79 Acres
- Features: Cul-De-Sac, Level
Details
- Parcel number: 39261104100700020110000000
Construction
Type & style
- Home type: SingleFamily
- Architectural style: Ranch
- Property subtype: Single Family Residence, Residential
Materials
- Vinyl Siding
Condition
- Actual
- Year built: 1965
Utilities & green energy
- Sewer: Public Sewer
- Water: Public
- Utilities for property: Trash Collection Public
Community & neighborhood
Location
- Region: Suffern
Other
Other facts
- Listing agreement: Exclusive Right To Sell
- Listing terms: Cash
Price history
| Date | Event | Price |
|---|---|---|
| 9/15/2025 | Listing removed | $1,200,000$672/sqft |
Source: | ||
| 8/20/2025 | Listed for sale | $1,200,000+63.3%$672/sqft |
Source: | ||
| 1/18/2024 | Sold | $735,000-1.9%$412/sqft |
Source: | ||
| 11/4/2023 | Pending sale | $749,000$419/sqft |
Source: | ||
| 10/20/2023 | Price change | $749,000-6.3%$419/sqft |
Source: | ||
Public tax history
| Year | Property taxes | Tax assessment |
|---|---|---|
| 2024 | -- | $54,000 |
| 2023 | -- | $54,000 |
| 2022 | -- | $54,000 |
Find assessor info on the county website
Neighborhood: 10901
Nearby schools
GreatSchools rating
- 3/10Lime Kiln Elementary SchoolGrades: 1-6Distance: 0.2 mi
- 2/10Pomona Middle SchoolGrades: 7-8Distance: 1.3 mi
- 3/10Ramapo High SchoolGrades: 9-12Distance: 1.8 mi
Schools provided by the listing agent
- Middle: Pomona Middle School
- High: Ramapo
Source: OneKey® MLS. This data may not be complete. We recommend contacting the local school district to confirm school assignments for this home.
Get a cash offer in 3 minutes
Find out how much your home could sell for in as little as 3 minutes with a no-obligation cash offer.
Estimated market value
$1,188,000
Get a cash offer in 3 minutes
Find out how much your home could sell for in as little as 3 minutes with a no-obligation cash offer.
Estimated market value
$1,188,000

