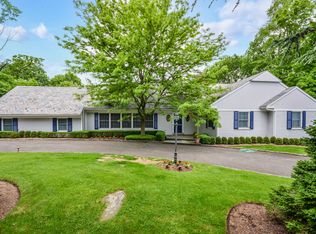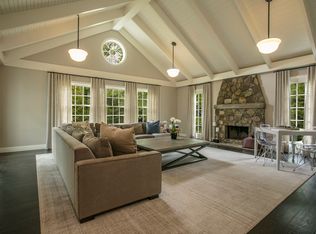Sold for $2,435,000
$2,435,000
7 Justin Road, Harrison, NY 10528
5beds
5,085sqft
Single Family Residence, Residential
Built in 1954
1.04 Acres Lot
$2,732,900 Zestimate®
$479/sqft
$7,966 Estimated rent
Home value
$2,732,900
$2.40M - $3.14M
$7,966/mo
Zestimate® history
Loading...
Owner options
Explore your selling options
What's special
AO CTSWelcome to 7 Justin Road, a distinguished residence in the heart of Harrison, NY. This expansive 4,085 square foot home offers five spacious bedrooms and four well appointed bathrooms, providing ample space for relaxation and entertainment. The living area is bathed in natural light, highlighting the well planned layout with both formal and informal spaces. The gourmet kitchen, equipped with a dining area and doors to the outside is the heart of the home. Step outside to discover a park like 1 + acre lot with a beautiful in ground pool, perfect for outdoor gatherings or serene solitude. The level property includes a fenced in pool, covered patio, built in BBQ and sprawling entertaining areas. Experience the perfect balance of luxury and tranquility at this exceptional address.
Zillow last checked: 8 hours ago
Listing updated: July 30, 2025 at 06:09pm
Listed by:
May W. Burke 914-672-0066,
Compass Greater NY, LLC 914-353-5570,
April W. Saxe 914-882-3279,
Compass Greater NY, LLC
Bought with:
Alexis Brine, 10301219104
Compass Greater NY, LLC
Source: OneKey® MLS,MLS#: 818203
Facts & features
Interior
Bedrooms & bathrooms
- Bedrooms: 5
- Bathrooms: 4
- Full bathrooms: 3
- 1/2 bathrooms: 1
Other
- Description: Foyer, Formal Living w/ FPLC, 3 Season room , bar, Family Room, EIK, Laundry, Dining Room, 1st FL bed with bath
- Level: First
Other
- Description: Primary w 2 closets and bath, 3 bedrooms hall bath, unfinished attic
- Level: Second
Other
- Description: Garage entry, rec room , storage,
- Level: Basement
Heating
- Forced Air
Cooling
- Central Air
Appliances
- Included: Dishwasher, Dryer, Electric Oven, Gas Water Heater
- Laundry: In Basement
Features
- First Floor Bedroom, Eat-in Kitchen, Entrance Foyer, Formal Dining
- Flooring: Wood
- Basement: Full
- Attic: Partial
- Number of fireplaces: 1
- Fireplace features: Living Room
Interior area
- Total structure area: 5,085
- Total interior livable area: 5,085 sqft
Property
Parking
- Total spaces: 2
- Parking features: Garage
- Garage spaces: 2
Features
- Patio & porch: Covered, Patio
- Has private pool: Yes
- Pool features: Fenced, In Ground, Outdoor Pool
- Fencing: Back Yard,Full
Lot
- Size: 1.04 Acres
Details
- Parcel number: 2801000472000000000055
- Special conditions: None
Construction
Type & style
- Home type: SingleFamily
- Architectural style: Colonial
- Property subtype: Single Family Residence, Residential
Condition
- Year built: 1954
Utilities & green energy
- Sewer: Public Sewer
- Water: Public
- Utilities for property: Cable Connected, Electricity Connected, Natural Gas Connected, Phone Connected, Sewer Connected, Trash Collection Public, Water Connected
Community & neighborhood
Location
- Region: Harrison
Other
Other facts
- Listing agreement: Exclusive Right To Sell
Price history
| Date | Event | Price |
|---|---|---|
| 7/30/2025 | Sold | $2,435,000-2.6%$479/sqft |
Source: | ||
| 3/14/2025 | Pending sale | $2,499,000$491/sqft |
Source: | ||
| 3/14/2025 | Listing removed | $2,499,000$491/sqft |
Source: | ||
| 2/6/2025 | Listed for sale | $2,499,000$491/sqft |
Source: | ||
Public tax history
| Year | Property taxes | Tax assessment |
|---|---|---|
| 2024 | -- | $23,500 |
| 2023 | -- | $23,500 |
| 2022 | -- | $23,500 |
Find assessor info on the county website
Neighborhood: 10528
Nearby schools
GreatSchools rating
- 9/10Harrison Avenue Elementary SchoolGrades: K-5Distance: 1 mi
- 7/10Louis M Klein Middle SchoolGrades: 6-8Distance: 0.7 mi
- 8/10Harrison High SchoolGrades: 9-12Distance: 0.3 mi
Schools provided by the listing agent
- Elementary: Harrison Avenue Elementary School
- Middle: Louis M Klein Middle School
- High: Harrison High School
Source: OneKey® MLS. This data may not be complete. We recommend contacting the local school district to confirm school assignments for this home.
Get a cash offer in 3 minutes
Find out how much your home could sell for in as little as 3 minutes with a no-obligation cash offer.
Estimated market value$2,732,900
Get a cash offer in 3 minutes
Find out how much your home could sell for in as little as 3 minutes with a no-obligation cash offer.
Estimated market value
$2,732,900

