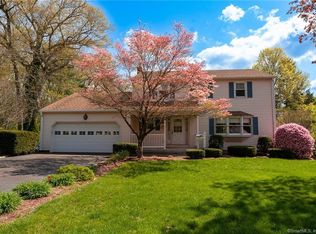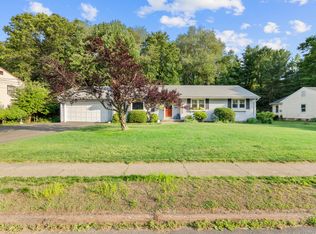Sold for $410,000
$410,000
7 Kennedy Road, Manchester, CT 06042
3beds
2,270sqft
Single Family Residence
Built in 1968
0.39 Acres Lot
$453,500 Zestimate®
$181/sqft
$2,772 Estimated rent
Home value
$453,500
$431,000 - $476,000
$2,772/mo
Zestimate® history
Loading...
Owner options
Explore your selling options
What's special
Well, here we are folks! The home you have been waiting for! This home has the open floor plan people are looking for, the charm of a home on the Cape with its clapboard exterior, perennial gardens, and the updates that everyone craves! Walk into the front door and catch a glimpse of the oversized living room and dining room. You head into the living room and soak in all the natural light, the extensive built-ins and gleaming hardwood floors! Flow right into the DR that leads into your kitchen with its Cherry counter tops, stainless steel appliances and beautiful tile backsplash. Kitchen spills right into the family room with its fireplace & oversized French doors overlooking your English garden. Master bedroom will fit the largest bedroom set you could think of and has a full bath with soaking tub & standalone shower AND its very own covered deck ~ the perfect oasis! Finished basement has a nice sized rec room, laundry room, office area AND walk-in cedar closet! Sought-after neighborhood setting and the 50K in upgrades over the past 3 years are just icing on the cake! Solar, generator, and more! Don't miss out! HIGHEST AND BEST IS SATURDAY, JUNE 24 AT 5 PM
Zillow last checked: 8 hours ago
Listing updated: July 09, 2024 at 08:18pm
Listed by:
Suzy Couture 860-944-4370,
Executive Real Estate Inc. 860-633-8800
Bought with:
Cyndi Rabb, RES.0760801
eXp Realty
Source: Smart MLS,MLS#: 170575828
Facts & features
Interior
Bedrooms & bathrooms
- Bedrooms: 3
- Bathrooms: 2
- Full bathrooms: 2
Primary bedroom
- Features: Ceiling Fan(s), Full Bath, Hardwood Floor
- Level: Main
- Area: 270.64 Square Feet
- Dimensions: 13.6 x 19.9
Bedroom
- Features: Hardwood Floor
- Level: Main
- Area: 107 Square Feet
- Dimensions: 10 x 10.7
Bedroom
- Features: Hardwood Floor
- Level: Main
- Area: 136 Square Feet
- Dimensions: 10 x 13.6
Primary bathroom
- Features: Remodeled, Stall Shower, Tile Floor, Whirlpool Tub
- Level: Main
- Area: 110.21 Square Feet
- Dimensions: 10.3 x 10.7
Bathroom
- Features: Remodeled, Tile Floor
- Level: Main
- Area: 42.5 Square Feet
- Dimensions: 5 x 8.5
Dining room
- Features: Hardwood Floor
- Level: Main
- Area: 174.08 Square Feet
- Dimensions: 12.8 x 13.6
Family room
- Features: Bookcases, Built-in Features, Fireplace, French Doors, Hardwood Floor
- Level: Main
- Area: 251.34 Square Feet
- Dimensions: 11.8 x 21.3
Kitchen
- Features: Hardwood Floor, Remodeled
- Level: Main
- Area: 107.42 Square Feet
- Dimensions: 8.2 x 13.1
Living room
- Features: Bookcases, Built-in Features, Hardwood Floor
- Level: Main
- Area: 246.28 Square Feet
- Dimensions: 13.1 x 18.8
Office
- Level: Lower
- Area: 97.02 Square Feet
- Dimensions: 7.7 x 12.6
Other
- Features: Laundry Hookup
- Level: Lower
- Area: 108.1 Square Feet
- Dimensions: 9.4 x 11.5
Rec play room
- Features: Built-in Features
- Level: Lower
- Area: 322.56 Square Feet
- Dimensions: 12.6 x 25.6
Heating
- Baseboard, Natural Gas
Cooling
- Central Air
Appliances
- Included: Gas Range, Refrigerator, Dishwasher, Washer, Dryer, Water Heater
- Laundry: Lower Level
Features
- Doors: Storm Door(s), French Doors
- Basement: Full,Partially Finished
- Attic: Access Via Hatch
- Number of fireplaces: 1
Interior area
- Total structure area: 2,270
- Total interior livable area: 2,270 sqft
- Finished area above ground: 1,698
- Finished area below ground: 572
Property
Parking
- Total spaces: 2
- Parking features: Attached, Paved
- Attached garage spaces: 2
- Has uncovered spaces: Yes
Features
- Patio & porch: Covered, Patio
- Exterior features: Garden, Rain Gutters
Lot
- Size: 0.39 Acres
- Features: Corner Lot
Details
- Additional structures: Shed(s)
- Parcel number: 629762
- Zoning: AA
- Other equipment: Generator
Construction
Type & style
- Home type: SingleFamily
- Architectural style: Ranch
- Property subtype: Single Family Residence
Materials
- Wood Siding
- Foundation: Concrete Perimeter
- Roof: Asphalt
Condition
- New construction: No
- Year built: 1968
Utilities & green energy
- Sewer: Public Sewer
- Water: Public
Green energy
- Energy efficient items: Doors
- Energy generation: Solar
Community & neighborhood
Location
- Region: Manchester
- Subdivision: Lydallville
Price history
| Date | Event | Price |
|---|---|---|
| 8/3/2023 | Sold | $410,000+9.4%$181/sqft |
Source: | ||
| 6/16/2023 | Listed for sale | $374,900+45.3%$165/sqft |
Source: | ||
| 1/4/2019 | Sold | $258,000$114/sqft |
Source: | ||
| 10/5/2018 | Listed for sale | $258,000$114/sqft |
Source: ERA Blanchard & Rossetto, Inc. #170121172 Report a problem | ||
| 10/5/2018 | Pending sale | $258,000-4.1%$114/sqft |
Source: ERA Blanchard & Rossetto, Inc. #170121172 Report a problem | ||
Public tax history
| Year | Property taxes | Tax assessment |
|---|---|---|
| 2025 | $7,821 +2.9% | $196,400 |
| 2024 | $7,597 +4% | $196,400 |
| 2023 | $7,306 +3% | $196,400 |
Find assessor info on the county website
Neighborhood: Buckley
Nearby schools
GreatSchools rating
- 9/10Buckley SchoolGrades: K-4Distance: 0.5 mi
- 4/10Illing Middle SchoolGrades: 7-8Distance: 1.1 mi
- 4/10Manchester High SchoolGrades: 9-12Distance: 1.5 mi
Schools provided by the listing agent
- Elementary: Buckley
- Middle: Illing
- High: Manchester
Source: Smart MLS. This data may not be complete. We recommend contacting the local school district to confirm school assignments for this home.
Get pre-qualified for a loan
At Zillow Home Loans, we can pre-qualify you in as little as 5 minutes with no impact to your credit score.An equal housing lender. NMLS #10287.
Sell with ease on Zillow
Get a Zillow Showcase℠ listing at no additional cost and you could sell for —faster.
$453,500
2% more+$9,070
With Zillow Showcase(estimated)$462,570

