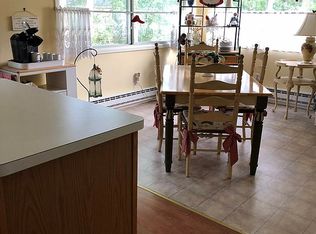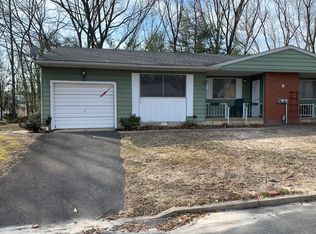Sold for $177,500 on 07/10/25
$177,500
7 Kentucky Way #A, Whiting, NJ 08759
2beds
--sqft
Condominium
Built in 1978
-- sqft lot
$179,500 Zestimate®
$--/sqft
$2,065 Estimated rent
Home value
$179,500
$162,000 - $199,000
$2,065/mo
Zestimate® history
Loading...
Owner options
Explore your selling options
What's special
Freshly painted updated Ranch style 2 bedroom gem in the peaceful 55+ Adult Community of Cedar Glen Lakes. Tucked near the entrance for easy access, this bright, beautifully remodeled Madison model features a spacious kitchen with granite countertops, soft-close cabinets, center island with added storage and new stainless steel appliances. Newly installed flooring throughout, windows, radiators, thermostats, ceiling fixtures/fans and newer central air. Elegantly renovated full bathroom with frameless glass shower doors. A private treed backyard. One car garage with storage and direct access and 1 car driveway. A move-in ready home offering low-maintenance living. Monthly fee includes: taxes, insurance, water, sewer, lawn maintenance, garbage and recycle pickup. Cash offers only; Co-op. This home offers a comfortable and low maintenance lifestyle in a peaceful community.
Zillow last checked: 8 hours ago
Listing updated: July 10, 2025 at 04:01pm
Listed by:
Stef Fernandes 732-598-5850,
ERA Central Realty Group - Cream Ridge
Bought with:
NON MEMBER
Non Subscribing Office
Source: Bright MLS,MLS#: NJOC2033952
Facts & features
Interior
Bedrooms & bathrooms
- Bedrooms: 2
- Bathrooms: 1
- Full bathrooms: 1
- Main level bathrooms: 1
- Main level bedrooms: 2
Bedroom 1
- Level: Main
- Area: 154 Square Feet
- Dimensions: 14 x 11
Bedroom 2
- Level: Main
- Area: 168 Square Feet
- Dimensions: 14 x 12
Bathroom 1
- Level: Main
- Area: 54 Square Feet
- Dimensions: 9 x 6
Dining room
- Level: Main
- Area: 156 Square Feet
- Dimensions: 13 x 12
Foyer
- Level: Main
- Area: 30 Square Feet
- Dimensions: 10 x 3
Kitchen
- Level: Main
- Area: 126 Square Feet
- Dimensions: 14 x 9
Laundry
- Level: Main
- Area: 18 Square Feet
- Dimensions: 6 x 3
Living room
- Level: Main
- Area: 266 Square Feet
- Dimensions: 19 x 14
Other
- Level: Main
Other
- Level: Main
Heating
- Radiator, Electric
Cooling
- Central Air, Electric
Appliances
- Included: Electric Water Heater
- Laundry: Laundry Room
Features
- Attic, Bathroom - Stall Shower, Bathroom - Walk-In Shower, Breakfast Area, Ceiling Fan(s), Combination Kitchen/Dining, Crown Molding, Dining Area, Eat-in Kitchen, Kitchen Island, Pantry, Recessed Lighting, Walk-In Closet(s)
- Has basement: No
- Has fireplace: No
Interior area
- Total structure area: 0
- Finished area above ground: 0
Property
Parking
- Total spaces: 2
- Parking features: Storage, Built In, Garage Faces Front, Inside Entrance, Attached, Driveway
- Attached garage spaces: 1
- Uncovered spaces: 1
Accessibility
- Accessibility features: 2+ Access Exits
Features
- Levels: One
- Stories: 1
- Pool features: None
Details
- Additional structures: Above Grade
- Parcel number: 111
- Zoning: PLANNED RESIDENTIAL
- Special conditions: Standard
Construction
Type & style
- Home type: Condo
- Architectural style: Ranch/Rambler,Raised Ranch/Rambler
- Property subtype: Condominium
- Attached to another structure: Yes
Materials
- Block, Brick Front, Frame, Vinyl Siding
- Foundation: Block
Condition
- New construction: No
- Year built: 1978
Utilities & green energy
- Sewer: Private Sewer
- Water: Public
Community & neighborhood
Security
- Security features: Fire Sprinkler System
Senior living
- Senior community: Yes
Location
- Region: Whiting
- Subdivision: Cedar Glen Lakes
- Municipality: MANCHESTER TWP
HOA & financial
Other fees
- Condo and coop fee: $462 monthly
Other
Other facts
- Listing agreement: Exclusive Right To Sell
- Ownership: Cooperative
Price history
| Date | Event | Price |
|---|---|---|
| 7/10/2025 | Sold | $177,500-1.4% |
Source: | ||
| 7/7/2025 | Pending sale | $180,000 |
Source: | ||
| 6/19/2025 | Contingent | $180,000 |
Source: | ||
| 4/25/2025 | Listed for sale | $180,000+125% |
Source: | ||
| 11/28/2018 | Sold | $80,000-7.9% |
Source: | ||
Public tax history
Tax history is unavailable.
Neighborhood: Cedar Glen Lakes
Nearby schools
GreatSchools rating
- 4/10Whiting Elementary SchoolGrades: PK-5Distance: 0.9 mi
- 3/10Manchester Twp Middle SchoolGrades: 6-8Distance: 8.2 mi
- 3/10Manchester High SchoolGrades: 9-12Distance: 5.7 mi

Get pre-qualified for a loan
At Zillow Home Loans, we can pre-qualify you in as little as 5 minutes with no impact to your credit score.An equal housing lender. NMLS #10287.
Sell for more on Zillow
Get a free Zillow Showcase℠ listing and you could sell for .
$179,500
2% more+ $3,590
With Zillow Showcase(estimated)
$183,090
