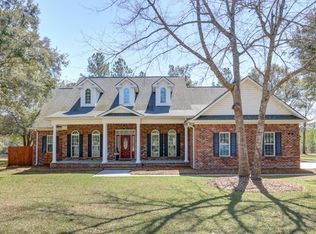Sold for $512,500 on 12/15/25
$512,500
7 Lakeview Drive, Guyton, GA 31312
4beds
3,087sqft
Single Family Residence
Built in 2006
1.23 Acres Lot
$512,000 Zestimate®
$166/sqft
$2,814 Estimated rent
Home value
$512,000
$486,000 - $538,000
$2,814/mo
Zestimate® history
Loading...
Owner options
Explore your selling options
What's special
Price Improvement! Backyard Paradise on 1.23 Acres – No HOA! Now offered at an even better value, this 4BR/3.5BA all-brick home is built for both comfort and entertaining. Outdoors, enjoy nearly 1,000 sq ft of patio space, a fully covered porch, and a private dock on the pond — perfect for relaxing or gathering with family and friends. Inside, new floors, cathedral ceilings, and scenic views from every room create a warm and inviting atmosphere. The remodeled owner’s suite boasts a luxurious soaking tub and separate tiled shower, while the kitchen features custom cabinetry, new granite countertops, and a spacious island. A dedicated office on the main level, an upstairs bonus room, and a heated/cooled man cave garage provide flexible living options. A fully fenced yard, mature landscaping, and stately live oaks complete this Southern-charm setting. Don’t miss this rare opportunity!
Zillow last checked: 8 hours ago
Listing updated: December 20, 2025 at 05:10am
Listed by:
Demaris Moncrief 912-433-7881,
Coast & Country RE Experts
Bought with:
Joshua R. Austin, 384873
Frank Moore & Company, LLC
Kristin H. Hankins, 425535
Frank Moore & Company, LLC
Source: Hive MLS,MLS#: SA339169 Originating MLS: Savannah Multi-List Corporation
Originating MLS: Savannah Multi-List Corporation
Facts & features
Interior
Bedrooms & bathrooms
- Bedrooms: 4
- Bathrooms: 4
- Full bathrooms: 3
- 1/2 bathrooms: 1
- Main level bathrooms: 2
- Main level bedrooms: 1
Heating
- Central, Electric, Heat Pump, Wall Furnace
Cooling
- Central Air, Electric, Heat Pump, Wall Unit(s)
Appliances
- Included: Some Electric Appliances, Cooktop, Dishwasher, Electric Water Heater, Microwave, Oven, Range, Refrigerator
- Laundry: Washer Hookup, Dryer Hookup, Laundry Room
Features
- Attic, Built-in Features, Breakfast Area, Bathtub, Tray Ceiling(s), Cathedral Ceiling(s), Double Vanity, Entrance Foyer, High Ceilings, Kitchen Island, Main Level Primary, Primary Suite, Recessed Lighting, Separate Shower, Programmable Thermostat
- Windows: Double Pane Windows
- Basement: None
- Attic: Walk-In
- Number of fireplaces: 1
- Fireplace features: Gas, Great Room
- Common walls with other units/homes: No One Above,No One Below,No Common Walls
Interior area
- Total interior livable area: 3,087 sqft
Property
Parking
- Total spaces: 2
- Parking features: Attached, Garage Door Opener
- Garage spaces: 2
Features
- Patio & porch: Porch, Front Porch
- Exterior features: Dock, Fire Pit
- Fencing: Privacy,Yard Fenced
- Has view: Yes
- View description: Pond
- Has water view: Yes
- Water view: Pond
Lot
- Size: 1.23 Acres
- Features: Back Yard, Level, Private, Sprinkler System
Details
- Additional structures: Outbuilding
- Parcel number: G016000000011000
- Zoning: R-1
- Zoning description: Single Family
- Special conditions: Standard
Construction
Type & style
- Home type: SingleFamily
- Architectural style: Traditional
- Property subtype: Single Family Residence
- Attached to another structure: Yes
Materials
- Brick
- Foundation: Raised, Slab
- Roof: Asphalt,Ridge Vents
Condition
- New construction: No
- Year built: 2006
Utilities & green energy
- Sewer: Septic Tank
- Water: Public
- Utilities for property: Cable Available, Underground Utilities
Green energy
- Energy efficient items: Windows
Community & neighborhood
Location
- Region: Guyton
- Subdivision: Lakeview
HOA & financial
HOA
- Has HOA: No
Other
Other facts
- Listing agreement: Exclusive Right To Sell
- Listing terms: ARM,Cash,Conventional,1031 Exchange,FHA,USDA Loan,VA Loan
- Road surface type: Asphalt
Price history
| Date | Event | Price |
|---|---|---|
| 12/15/2025 | Sold | $512,500-6.8%$166/sqft |
Source: | ||
| 11/7/2025 | Contingent | $549,900$178/sqft |
Source: | ||
| 10/22/2025 | Price change | $549,900-4.3%$178/sqft |
Source: | ||
| 10/1/2025 | Price change | $574,900-4.2%$186/sqft |
Source: | ||
| 9/5/2025 | Listed for sale | $599,900$194/sqft |
Source: | ||
Public tax history
| Year | Property taxes | Tax assessment |
|---|---|---|
| 2024 | $1,503 +7.4% | $212,169 +19.8% |
| 2023 | $1,399 -11.2% | $177,048 +6.5% |
| 2022 | $1,576 -28.7% | $166,208 -3.8% |
Find assessor info on the county website
Neighborhood: 31312
Nearby schools
GreatSchools rating
- 5/10Guyton Elementary SchoolGrades: PK-5Distance: 1.7 mi
- 7/10Effingham County Middle SchoolGrades: 6-8Distance: 3.1 mi
- 6/10Effingham County High SchoolGrades: 9-12Distance: 3.3 mi
Schools provided by the listing agent
- Elementary: Guyton
- Middle: Effingham
- High: Effingham
Source: Hive MLS. This data may not be complete. We recommend contacting the local school district to confirm school assignments for this home.

Get pre-qualified for a loan
At Zillow Home Loans, we can pre-qualify you in as little as 5 minutes with no impact to your credit score.An equal housing lender. NMLS #10287.
Sell for more on Zillow
Get a free Zillow Showcase℠ listing and you could sell for .
$512,000
2% more+ $10,240
With Zillow Showcase(estimated)
$522,240