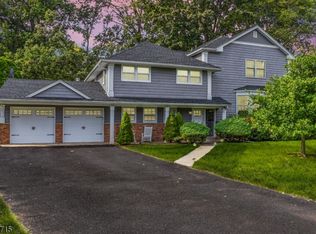Pristine sun-filled, 4 bedroom w/spacious rooms. Updated eat in kitchen with SS appliances, true master with updated en-suite bath, 3 additional generous sized bedrooms share an updated hall bath Formal dining room off the kitchen, leads to the bright and airy living room or choose to retreat to the adjoining family room with sliders leading to a gorgeous brick patio perfect for enjoying meals outdoors. Gleaming wood floors complete the first two levels, finished basement and laundry area, 1st floor powder room, updated hall bath, attached oversized two car garage, central a/c, loads of closet space, gas line hook up for a bbq, bright and airy throughout, close to house of worship, shopping, transportation, schools, major highways and Newark airport.
This property is off market, which means it's not currently listed for sale or rent on Zillow. This may be different from what's available on other websites or public sources.
