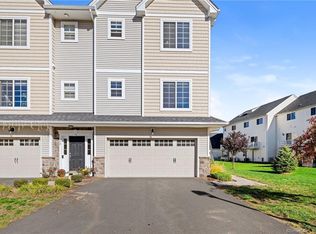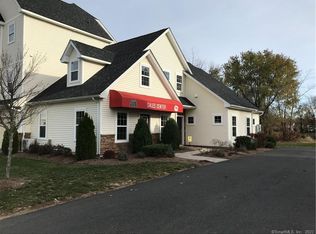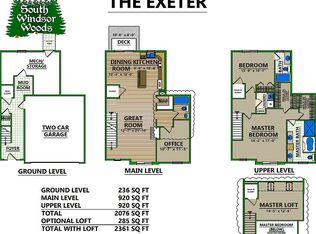Sold for $575,000 on 07/07/25
$575,000
7 Lexie Lane #7, South Windsor, CT 06074
3beds
2,119sqft
Condominium, Townhouse
Built in 2016
-- sqft lot
$588,500 Zestimate®
$271/sqft
$-- Estimated rent
Home value
$588,500
$536,000 - $641,000
Not available
Zestimate® history
Loading...
Owner options
Explore your selling options
What's special
Welcome to South Windsor Woods - one of the area's most sought-after and rarely available communities! This stunning, modern 3-bed, 3-bath corner-unit condo offers 2,119 sq ft of luxury living and is less than 10 years old. Exceptionally private and fully updated with top-of-the-line finishes throughout. Enter through the spacious 2-car garage into a tiled entryway. The main level features gleaming hardwood floors, a gourmet kitchen with granite countertops, premium appliances, and a walk-in pantry. A full bathroom and versatile bedroom/home office complete the first floor. Upstairs, enjoy two generously sized bedrooms-each with its own updated en-suite bath. The primary suite features a spa-like bathroom with dual vanities, a soaking tub, and a walk-in shower. The fourth-floor loft offers flex space for a home office, theater, or 4th bedroom. Elevator-ready with a built-in shaft from the garage to the top floor. Outside, relax on your Trex deck. Located in the highly desirable Pleasant Valley School District and just minutes from Buckland Hills Mall, Costco, Whole Foods, major highways, and more. A rare opportunity in a premier location-don't miss it!
Zillow last checked: 8 hours ago
Listing updated: July 07, 2025 at 11:51am
Listed by:
Karan Desai 917-319-3044,
Coldwell Banker Realty 860-644-2461
Bought with:
Himanshu Singh, REB.0795564
Singh Realty
Source: Smart MLS,MLS#: 24093730
Facts & features
Interior
Bedrooms & bathrooms
- Bedrooms: 3
- Bathrooms: 3
- Full bathrooms: 3
Primary bedroom
- Features: High Ceilings, Ceiling Fan(s), Full Bath, Walk-In Closet(s), Wall/Wall Carpet
- Level: Upper
Bedroom
- Features: Ceiling Fan(s), Full Bath, Wall/Wall Carpet
- Level: Upper
Bedroom
- Features: Ceiling Fan(s), Wall/Wall Carpet
- Level: Main
Primary bathroom
- Features: Remodeled, Granite Counters, Double-Sink, Stall Shower, Tub w/Shower, Tile Floor
- Level: Upper
Bathroom
- Features: Remodeled, Granite Counters, Tile Floor
- Level: Upper
Bathroom
- Features: Remodeled, Full Bath, Tub w/Shower, Tile Floor
- Level: Main
Kitchen
- Features: Remodeled, Granite Counters, Kitchen Island, Patio/Terrace, Hardwood Floor
- Level: Main
Living room
- Features: Hardwood Floor
- Level: Main
Loft
- Features: Skylight, Walk-In Closet(s), Wall/Wall Carpet
- Level: Upper
Heating
- Forced Air, Natural Gas
Cooling
- Central Air
Appliances
- Included: Gas Range, Microwave, Refrigerator, Dishwasher, Washer, Dryer
Features
- Basement: None
- Attic: None
- Number of fireplaces: 1
- Common walls with other units/homes: End Unit
Interior area
- Total structure area: 2,119
- Total interior livable area: 2,119 sqft
- Finished area above ground: 2,119
Property
Parking
- Total spaces: 2
- Parking features: Attached
- Attached garage spaces: 2
Features
- Stories: 4
Lot
- Features: Corner Lot, Level
Details
- Parcel number: 2634284
- Zoning: MFAA
Construction
Type & style
- Home type: Condo
- Architectural style: Townhouse
- Property subtype: Condominium, Townhouse
- Attached to another structure: Yes
Materials
- Vinyl Siding
Condition
- New construction: No
- Year built: 2016
Utilities & green energy
- Sewer: Public Sewer
- Water: Public
Community & neighborhood
Location
- Region: South Windsor
HOA & financial
HOA
- Has HOA: Yes
- HOA fee: $250 monthly
- Amenities included: Clubhouse, Management
- Services included: Maintenance Grounds, Trash, Snow Removal, Road Maintenance, Insurance
Price history
| Date | Event | Price |
|---|---|---|
| 7/7/2025 | Sold | $575,000+1.8%$271/sqft |
Source: | ||
| 5/19/2025 | Pending sale | $565,000$267/sqft |
Source: | ||
| 5/15/2025 | Listing removed | $565,000$267/sqft |
Source: | ||
| 5/9/2025 | Listed for sale | $565,000$267/sqft |
Source: | ||
Public tax history
Tax history is unavailable.
Neighborhood: 06074
Nearby schools
GreatSchools rating
- 8/10Pleasant Valley SchoolGrades: K-5Distance: 0.7 mi
- 7/10Timothy Edwards SchoolGrades: 6-8Distance: 4 mi
- 10/10South Windsor High SchoolGrades: 9-12Distance: 2.9 mi
Schools provided by the listing agent
- Elementary: Pleasant Valley
- High: South Windsor
Source: Smart MLS. This data may not be complete. We recommend contacting the local school district to confirm school assignments for this home.

Get pre-qualified for a loan
At Zillow Home Loans, we can pre-qualify you in as little as 5 minutes with no impact to your credit score.An equal housing lender. NMLS #10287.
Sell for more on Zillow
Get a free Zillow Showcase℠ listing and you could sell for .
$588,500
2% more+ $11,770
With Zillow Showcase(estimated)
$600,270

