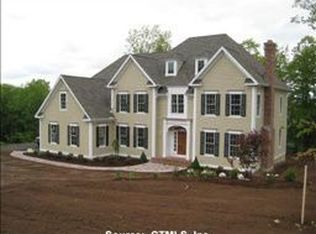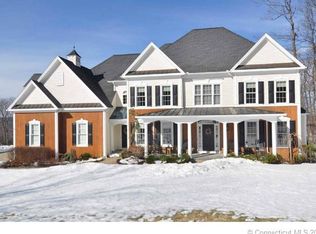Sold for $1,109,500
$1,109,500
7 Livingston Road, Canton, CT 06019
6beds
5,252sqft
Single Family Residence
Built in 2007
0.76 Acres Lot
$1,145,300 Zestimate®
$211/sqft
$6,012 Estimated rent
Home value
$1,145,300
$1.04M - $1.26M
$6,012/mo
Zestimate® history
Loading...
Owner options
Explore your selling options
What's special
Idyllically set amid lush sweeping lawns & flowering landscapes in sought after Griswold Farms. This stunning 10 rm Colonial has been beautifully updated & meticulously maintained. Generous rooms of the inviting interior are awash in natural light that illuminates the clean lines & crisp moldings of this fine home.The expansive gourmet kitchen offers abundant warm wood cabinetry & is well equipped for chefs of all levels w/6 burner Dacor gas cooktop & wall ovens,pot filler, pantry & sizeable island w/warming drawer & beverage fridge.A sunfilled breakfast rm opens to the newer 22x12 Trex deck taking full advantage of the private backyard setting. A gorgeous fireplaced FR w/striking coffered ceiling adjoins the kitchen creating fabulous space for seamless entertaining.Timeless design in the well sized LR,DR, & privately set study-inviting rooms with a modern flair.Upstairs the Primary Suite has been enhanced by chic 2024 complete bath remodel which offers exquisite porcelain tile shower,custom vanity, & luxurious heated floor.4 addt'l beds share upper level including 3 ensuite & a generous 21x19 bedrm offering options.Delightful remodeled laundry rm. Stylishly finished for current owners w/attention to every detail,the walk out LL takes the home to another level! Fireplaced game rm & sleek granite kitchenette,ensuite 6th bedrm w/sitting room& full bth, & workout space. Beautiful portico entry welcomes you into this very special home-the inviting interior makes you want to stay.
Zillow last checked: 8 hours ago
Listing updated: June 16, 2025 at 12:53pm
Listed by:
Ellen Seifts 860-214-3540,
Berkshire Hathaway NE Prop. 860-677-7321
Bought with:
Anthony G. Cervoni, RES.0771756
Redfin Corporation
Source: Smart MLS,MLS#: 24090110
Facts & features
Interior
Bedrooms & bathrooms
- Bedrooms: 6
- Bathrooms: 5
- Full bathrooms: 4
- 1/2 bathrooms: 1
Primary bedroom
- Features: Remodeled, High Ceilings, Ceiling Fan(s), Full Bath, Walk-In Closet(s), Wall/Wall Carpet
- Level: Upper
- Area: 300 Square Feet
- Dimensions: 15 x 20
Bedroom
- Features: High Ceilings, Full Bath, Wall/Wall Carpet
- Level: Upper
- Area: 221 Square Feet
- Dimensions: 13 x 17
Bedroom
- Features: High Ceilings, Ceiling Fan(s), Jack & Jill Bath, Wall/Wall Carpet
- Level: Upper
- Area: 180 Square Feet
- Dimensions: 12 x 15
Bedroom
- Features: High Ceilings, Jack & Jill Bath, Wall/Wall Carpet
- Level: Upper
- Area: 156 Square Feet
- Dimensions: 12 x 13
Bedroom
- Features: High Ceilings, Ceiling Fan(s), Wall/Wall Carpet
- Level: Upper
- Area: 399 Square Feet
- Dimensions: 19 x 21
Bedroom
- Features: Full Bath, Walk-In Closet(s), Wall/Wall Carpet
- Level: Lower
- Area: 260 Square Feet
- Dimensions: 13 x 20
Dining room
- Features: High Ceilings, Hardwood Floor
- Level: Main
- Area: 234 Square Feet
- Dimensions: 13 x 18
Family room
- Features: High Ceilings, Fireplace, French Doors, Hardwood Floor
- Level: Main
- Area: 315 Square Feet
- Dimensions: 15 x 21
Kitchen
- Features: High Ceilings, Granite Counters, Dining Area, Kitchen Island, Pantry, Hardwood Floor
- Level: Main
- Area: 345 Square Feet
- Dimensions: 15 x 23
Living room
- Features: High Ceilings, French Doors, Hardwood Floor
- Level: Main
- Area: 210 Square Feet
- Dimensions: 14 x 15
Other
- Features: Wall/Wall Carpet
- Level: Lower
- Area: 112 Square Feet
- Dimensions: 8 x 14
Rec play room
- Features: Remodeled, Gas Log Fireplace, Full Bath, Composite Floor
- Level: Lower
- Area: 540 Square Feet
- Dimensions: 15 x 36
Study
- Features: High Ceilings, French Doors, Hardwood Floor
- Level: Main
- Area: 144 Square Feet
- Dimensions: 12 x 12
Heating
- Hydro Air, Natural Gas
Cooling
- Ceiling Fan(s), Central Air
Appliances
- Included: Gas Cooktop, Oven, Microwave, Range Hood, Refrigerator, Dishwasher, Disposal, Washer, Dryer, Wine Cooler, Water Heater
- Laundry: Upper Level, Mud Room
Features
- Open Floorplan, Entrance Foyer
- Windows: Thermopane Windows
- Basement: Full,Partially Finished
- Attic: Access Via Hatch
- Number of fireplaces: 2
Interior area
- Total structure area: 5,252
- Total interior livable area: 5,252 sqft
- Finished area above ground: 3,752
- Finished area below ground: 1,500
Property
Parking
- Total spaces: 3
- Parking features: Attached, Garage Door Opener
- Attached garage spaces: 3
Features
- Patio & porch: Deck, Patio
- Exterior features: Underground Sprinkler
Lot
- Size: 0.76 Acres
- Features: Subdivided, Few Trees, Cul-De-Sac, Landscaped
Details
- Additional structures: Shed(s)
- Parcel number: 2459812
- Zoning: R-2
Construction
Type & style
- Home type: SingleFamily
- Architectural style: Colonial
- Property subtype: Single Family Residence
Materials
- Clapboard, Wood Siding
- Foundation: Concrete Perimeter
- Roof: Asphalt
Condition
- New construction: No
- Year built: 2007
Utilities & green energy
- Sewer: Public Sewer
- Water: Public
- Utilities for property: Underground Utilities, Cable Available
Green energy
- Energy efficient items: Thermostat, Windows
Community & neighborhood
Security
- Security features: Security System
Community
- Community features: Health Club, Library, Medical Facilities, Private School(s), Public Rec Facilities, Shopping/Mall
Location
- Region: Collinsville
Price history
| Date | Event | Price |
|---|---|---|
| 6/16/2025 | Sold | $1,109,500+11.1%$211/sqft |
Source: | ||
| 5/1/2025 | Pending sale | $999,000$190/sqft |
Source: | ||
| 4/24/2025 | Listed for sale | $999,000+59.2%$190/sqft |
Source: | ||
| 8/3/2012 | Sold | $627,500-5.6%$119/sqft |
Source: | ||
| 5/24/2012 | Price change | $665,000-2.2%$127/sqft |
Source: William Raveis Real Estate #G619125 Report a problem | ||
Public tax history
| Year | Property taxes | Tax assessment |
|---|---|---|
| 2025 | $18,534 -1.9% | $553,240 |
| 2024 | $18,893 +26.6% | $553,240 +31.1% |
| 2023 | $14,924 +5% | $421,950 |
Find assessor info on the county website
Neighborhood: Collinsville
Nearby schools
GreatSchools rating
- 7/10Canton Intermediate SchoolGrades: 4-6Distance: 0.8 mi
- 7/10Canton Middle SchoolGrades: 7-8Distance: 0.9 mi
- 8/10Canton High SchoolGrades: 9-12Distance: 0.9 mi
Schools provided by the listing agent
- Elementary: Cherry Brook Primary
- Middle: Canton
- High: Canton
Source: Smart MLS. This data may not be complete. We recommend contacting the local school district to confirm school assignments for this home.

Get pre-qualified for a loan
At Zillow Home Loans, we can pre-qualify you in as little as 5 minutes with no impact to your credit score.An equal housing lender. NMLS #10287.

