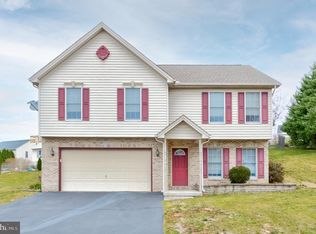Sold for $415,000 on 09/18/25
$415,000
7 Logans Run, Enola, PA 17025
3beds
2,069sqft
Single Family Residence
Built in 1997
9,148 Square Feet Lot
$417,900 Zestimate®
$201/sqft
$2,465 Estimated rent
Home value
$417,900
$380,000 - $460,000
$2,465/mo
Zestimate® history
Loading...
Owner options
Explore your selling options
What's special
Like new, almost completely remodeled cape cod with first floor primary suite. This move-in-ready home is situated in a lovely neighborhood minutes from every convenience. The kitchen is spacious with loads of counterspace and a cozy dining area. Large living room features a gas fireplace and access to the deck. Primary suite features an ensuite bath with large walk-in closet with plenty of built-in shelving. Two additional bedrooms upstairs with a shared bath. Walk-in attic for easy, convenient storage or finish it for additional living space. Neutral decor throughout is just waiting for your finishing touches.
Zillow last checked: 8 hours ago
Listing updated: September 19, 2025 at 02:56am
Listed by:
Danielle Winn 717-919-6770,
Iron Valley Real Estate of Central PA
Bought with:
STEPHEN M. WAULTERS, RS339325
Coldwell Banker Realty
Source: Bright MLS,MLS#: PACB2044614
Facts & features
Interior
Bedrooms & bathrooms
- Bedrooms: 3
- Bathrooms: 4
- Full bathrooms: 2
- 1/2 bathrooms: 2
- Main level bathrooms: 2
- Main level bedrooms: 1
Primary bedroom
- Description: X
- Level: Main
- Area: 266 Square Feet
- Dimensions: 18'7x13'9
Bedroom 2
- Description: X
- Level: Upper
- Area: 195 Square Feet
- Dimensions: 15'4x13'1
Bedroom 3
- Description: X
- Level: Upper
- Area: 182 Square Feet
- Dimensions: 13'10x13'1
Heating
- Forced Air, Natural Gas
Cooling
- Ceiling Fan(s), Central Air, Electric
Appliances
- Included: Oven/Range - Gas, Microwave, Dishwasher, Disposal, Gas Water Heater
- Laundry: Main Level
Features
- Eat-in Kitchen
- Basement: Concrete,Full,Interior Entry,Sump Pump,Unfinished
- Has fireplace: No
Interior area
- Total structure area: 2,069
- Total interior livable area: 2,069 sqft
- Finished area above ground: 2,069
- Finished area below ground: 0
Property
Parking
- Total spaces: 2
- Parking features: Garage Door Opener, Garage Faces Side, Driveway, Off Street, Attached, On Street
- Attached garage spaces: 2
- Has uncovered spaces: Yes
Accessibility
- Accessibility features: None
Features
- Levels: One and One Half
- Stories: 1
- Patio & porch: Deck, Porch
- Exterior features: Lighting
- Pool features: None
Lot
- Size: 9,148 sqft
- Features: Suburban
Details
- Additional structures: Above Grade, Below Grade
- Parcel number: 09140836265
- Zoning: RESIDENTIAL
- Special conditions: Standard
Construction
Type & style
- Home type: SingleFamily
- Architectural style: Cape Cod
- Property subtype: Single Family Residence
Materials
- Vinyl Siding, Frame, Stick Built
- Foundation: Permanent
- Roof: Composition
Condition
- Excellent
- New construction: No
- Year built: 1997
- Major remodel year: 2025
Utilities & green energy
- Electric: Circuit Breakers, 200+ Amp Service
- Sewer: Public Sewer
- Water: Public
Community & neighborhood
Security
- Security features: Smoke Detector(s)
Location
- Region: Enola
- Subdivision: Logans Run
- Municipality: EAST PENNSBORO TWP
Other
Other facts
- Listing agreement: Exclusive Right To Sell
- Listing terms: Conventional,VA Loan,FHA,Cash
- Ownership: Fee Simple
Price history
| Date | Event | Price |
|---|---|---|
| 9/18/2025 | Sold | $415,000+6.4%$201/sqft |
Source: | ||
| 8/13/2025 | Pending sale | $389,900$188/sqft |
Source: | ||
| 8/9/2025 | Listed for sale | $389,900+73.1%$188/sqft |
Source: | ||
| 5/11/2012 | Sold | $225,250-6.1%$109/sqft |
Source: Public Record | ||
| 3/8/2012 | Listed for sale | $239,900+20%$116/sqft |
Source: RE/MAX REALTY ASSOCIATES #10220347 | ||
Public tax history
| Year | Property taxes | Tax assessment |
|---|---|---|
| 2025 | $1,420 -69.7% | $68,800 -72.1% |
| 2024 | $4,683 +3.6% | $246,200 |
| 2023 | $4,522 +6.4% | $246,200 |
Find assessor info on the county website
Neighborhood: 17025
Nearby schools
GreatSchools rating
- 7/10East Pennsboro El SchoolGrades: K-5Distance: 0.6 mi
- 5/10East Pennsboro Area Middle SchoolGrades: 6-8Distance: 0.9 mi
- 8/10East Pennsboro Area Senior High SchoolGrades: 9-12Distance: 0.8 mi
Schools provided by the listing agent
- High: East Pennsboro Area Shs
- District: East Pennsboro Area
Source: Bright MLS. This data may not be complete. We recommend contacting the local school district to confirm school assignments for this home.

Get pre-qualified for a loan
At Zillow Home Loans, we can pre-qualify you in as little as 5 minutes with no impact to your credit score.An equal housing lender. NMLS #10287.
