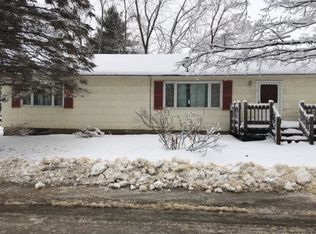Pre-sale priced right! Don't let this home get away! Will not last! Beautiful, spacious home with unique architecture and lots of character. The layout has a pleasant flow and rooms have high ceilings. So many options with this home. Very spacious single family - easily converted into a two family - or bring the in-laws and keep your own space. Renovated large kitchen with new shaker cabinets, under cabinet lighting and recessed lighting. Oversized dining room with large walk-in pantry. New laminate flooring being installed in kitchen, dining room and pantry. Six bedrooms, master suite, jacuzzi tub, two full bathrooms - one with laundry hook-up. Plenty of closet space. Side entry. Enter through over-sized enclosed porch. Easily converted to three-season porch. Large front entry mudroom. Brand new electrical service with new panels. New hardwired smoke and carbon monoxide detector system. New propane high-efficiency Viessmann combi boiler (heat and hot water). Natural gas is in town and headed to Maple street. This new system easily converts to natural gas. Recently renovated and updated. Photos to come as we are finishing up renovations. Solid foundation. Excellent investment opportunity or turn-key home. Buy now and receive $3,000 towards closing costs. ATTN: Real estate agents, brokers, etc. - Open to offers from your clients with negotiable commission.
This property is off market, which means it's not currently listed for sale or rent on Zillow. This may be different from what's available on other websites or public sources.

