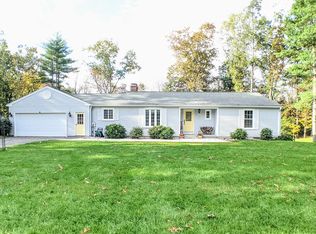Nestled back in a quaint, yet Exclusive cul de sac neighborhood is just the icing on the cake for this Darling Colonial! Love hiking, snow shoeing or just being amongst the peace of woodlands, this property abuts White Cedar Conservation! First flr features a Beautiful kitchen w/ cabinets galore, center island w/ granite c tops,ss appliances, dining area highlights a wide open flr plan to this spacious and inviting living rm w/ hdwd flrs and gas frplc w/ brick hearth for those cozy nights when the snow is falling.. Just off the dining area in the kitchen highlights access to private deck dining area. Formal dining rm w/ hdwd flrs, half bth w/ laundry is just another sweet bonus! Second flr features a master suite retreat w/ walk in closet, master bth w/ jacuzzi tub & shower.. Down the hall features two additional bdrms, guest bth and a bonus/media rm and or potential fourth bdrm if needed. Do NOT miss this beauty, meticulously maintained, town water, gas ht, c/air & roof (2012)...
This property is off market, which means it's not currently listed for sale or rent on Zillow. This may be different from what's available on other websites or public sources.

