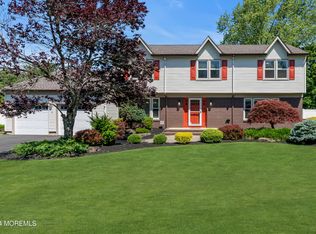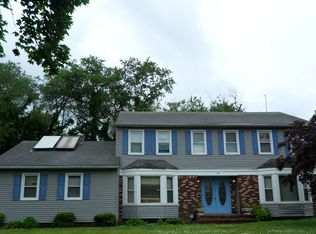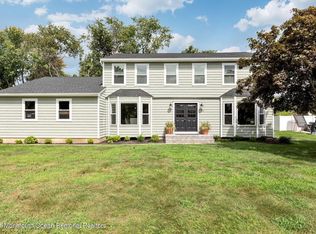Fantastic 5 bedroom 2.5 bath colonial in sought after Wayside Farms. This home offers a great floor plan w/ formal living and dining room. The gourmet kitchen featuring granite counters, center island, stainless steel appliances and breakfast area. Living room & dining room have gleaming hardwood floors. Cozy family room features fireplace and sliders leading to large yard. The 5th bedroom or home office on first level. Full Basement is ready to be finished and has 8 ft. ceilings & plenty of space. Magnificent master suite with french doors leading to dressing area, walk-in closet and totally renovated master bath. A must see. Close to Rt. 18, GSP, Asbury Park, great restaurants, beaches, shopping.
This property is off market, which means it's not currently listed for sale or rent on Zillow. This may be different from what's available on other websites or public sources.


