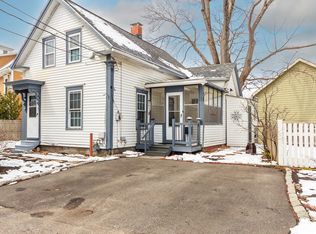Closed
Listed by:
Ben Weigler,
BHHS Verani Londonderry Cell:603-490-5963
Bought with: Keller Williams Realty-Metropolitan
$350,000
7 Mason Court, Concord, NH 03301
3beds
1,189sqft
Single Family Residence
Built in 1880
3,485 Square Feet Lot
$386,800 Zestimate®
$294/sqft
$2,665 Estimated rent
Home value
$386,800
$352,000 - $429,000
$2,665/mo
Zestimate® history
Loading...
Owner options
Explore your selling options
What's special
Welcome to 7 Mason Ct! This affordable property is full of charm and pride of ownership shines through. Centrally located in Concord close by to White Park which offers many amenities and ball-fields, the University of NH Franklin Pierce School of Law, as well as local stores/cafes. This property is located at the end of a dead-end street, neighboring 5 Mason Ct which will also be for sale roughly 3/15/2024. This quintessential New Englander style home has a large 2 car detached garage perfect for tinkerers or those who just want to stay out of the elements. This property boasts a lovely paver patio off the side of the home as well as a deck so you can sit outside on a sunny day and enjoy your floral gardens and fresh air! As you head into the home you are greeted with your living room with updated flooring that transitions into your eat-in kitchen with updated Cabico brand cabinetry / granite countertops, double bowl stainless steel sink, and beautiful window/skylight that allows plenty of natural light into the space. Off your kitchen you have a nice office space, an updated full bathroom, and additionally a bedroom or bonus room with sliding door access to your deck. As you head up to the second floor you have 2 good sized bedrooms with hardwood flooring. Last but certainly not least you have a full basement with great space for storage as well as another potential bathroom (toilet currently in place). Don’t miss your opportunity to call this property “HOME”!
Zillow last checked: 8 hours ago
Listing updated: April 12, 2024 at 12:42pm
Listed by:
Ben Weigler,
BHHS Verani Londonderry Cell:603-490-5963
Bought with:
Fine Homes Group International
Keller Williams Realty-Metropolitan
Source: PrimeMLS,MLS#: 4986923
Facts & features
Interior
Bedrooms & bathrooms
- Bedrooms: 3
- Bathrooms: 1
- Full bathrooms: 1
Heating
- Oil, Hot Water
Cooling
- None
Appliances
- Included: Dryer, Electric Range, Refrigerator, Washer
Features
- Flooring: Hardwood, Laminate
- Basement: Full,Interior Entry
Interior area
- Total structure area: 1,975
- Total interior livable area: 1,189 sqft
- Finished area above ground: 1,189
- Finished area below ground: 0
Property
Parking
- Total spaces: 2
- Parking features: Paved, Detached
- Garage spaces: 2
Features
- Levels: Two
- Stories: 2
Lot
- Size: 3,485 sqft
- Features: City Lot, Corner Lot, Level
Details
- Parcel number: CNCDM54B1L4
- Zoning description: Residential
Construction
Type & style
- Home type: SingleFamily
- Architectural style: New Englander
- Property subtype: Single Family Residence
Materials
- Wood Frame
- Foundation: Block, Stone
- Roof: Asphalt Shingle
Condition
- New construction: No
- Year built: 1880
Utilities & green energy
- Electric: Circuit Breakers
- Sewer: Public Sewer
- Utilities for property: Cable
Community & neighborhood
Location
- Region: Concord
Other
Other facts
- Road surface type: Paved
Price history
| Date | Event | Price |
|---|---|---|
| 4/10/2024 | Sold | $350,000+4.5%$294/sqft |
Source: | ||
| 3/13/2024 | Pending sale | $335,000$282/sqft |
Source: | ||
| 3/13/2024 | Contingent | $335,000$282/sqft |
Source: | ||
| 3/5/2024 | Listed for sale | $335,000+157.9%$282/sqft |
Source: | ||
| 8/16/2001 | Sold | $129,900$109/sqft |
Source: Public Record | ||
Public tax history
| Year | Property taxes | Tax assessment |
|---|---|---|
| 2024 | $5,474 | $217,900 |
| 2023 | $5,474 | $217,900 |
| 2022 | $5,474 +7.7% | $217,900 +14.7% |
Find assessor info on the county website
Neighborhood: 03301
Nearby schools
GreatSchools rating
- 8/10Christa Mcauliffe SchoolGrades: K-5Distance: 0.5 mi
- 6/10Rundlett Middle SchoolGrades: 6-8Distance: 5.1 mi
- 4/10Concord High SchoolGrades: 9-12Distance: 0.8 mi
Schools provided by the listing agent
- District: Concord School District SAU #8
Source: PrimeMLS. This data may not be complete. We recommend contacting the local school district to confirm school assignments for this home.

Get pre-qualified for a loan
At Zillow Home Loans, we can pre-qualify you in as little as 5 minutes with no impact to your credit score.An equal housing lender. NMLS #10287.
