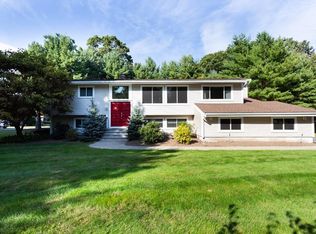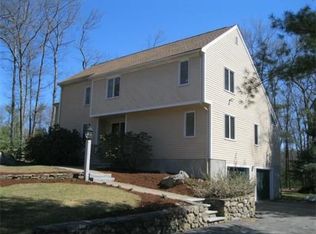Sold for $1,310,000
$1,310,000
7 Merifield Ln, Natick, MA 01760
4beds
3,110sqft
Single Family Residence
Built in 1983
0.95 Acres Lot
$1,290,700 Zestimate®
$421/sqft
$5,642 Estimated rent
Home value
$1,290,700
$1.20M - $1.39M
$5,642/mo
Zestimate® history
Loading...
Owner options
Explore your selling options
What's special
Located in South Natick’s desirable Eliot Hill neighborhood, this sun-filled contemporary home is a nature lover's retreat featuring a thoughtfully designed and renovated open floor plan with large windows and skylights that allow for abundant natural light. A formal dining room is adjacent to the modern Chef’s kitchen, complete with large island and double ovens that opens to the cozy living room with a gas fireplace and the expansive deck and solarium. This home is surrounded by nature offering a perfect setting for entertaining or relaxation. Additional highlights include a versatile first-floor office equipped with a custom Murphy bed and closet, and a first-floor full bathroom allows easy access for overnight guests. Upstairs, the ample primary suite boasts a vaulted ceiling and a beautifully tiled bathroom, along with 3 additional bedrooms and a main bath. The lower level offers a flexible space featuring a 4th bathroom and sliding doors to the rear yard. A beautiful property!
Zillow last checked: 8 hours ago
Listing updated: July 17, 2025 at 09:24am
Listed by:
Denise Garzone 508-450-4240,
William Raveis R.E. & Home Services 978-443-0334
Bought with:
Kerry Ciapciak
Patriot Property Advisors, LLC - Walpole
Source: MLS PIN,MLS#: 73383717
Facts & features
Interior
Bedrooms & bathrooms
- Bedrooms: 4
- Bathrooms: 4
- Full bathrooms: 3
- 1/2 bathrooms: 1
Primary bedroom
- Features: Bathroom - Full, Skylight, Vaulted Ceiling(s), Flooring - Wood, Closet - Double
- Level: Second
- Area: 240
- Dimensions: 15 x 16
Bedroom 2
- Features: Closet, Flooring - Wood
- Level: Second
- Area: 196
- Dimensions: 14 x 14
Bedroom 3
- Features: Closet, Flooring - Wood
- Level: Second
- Area: 144
- Dimensions: 12 x 12
Bedroom 4
- Features: Closet, Flooring - Wood
- Level: Second
- Area: 100
- Dimensions: 10 x 10
Primary bathroom
- Features: Yes
Bathroom 1
- Features: Bathroom - Full, Bathroom - Tiled With Shower Stall, Flooring - Stone/Ceramic Tile, Remodeled
- Level: First
- Area: 63
- Dimensions: 7 x 9
Bathroom 2
- Features: Bathroom - Full, Bathroom - Double Vanity/Sink, Bathroom - Tiled With Shower Stall, Remodeled
- Level: Second
- Area: 60
- Dimensions: 6 x 10
Bathroom 3
- Features: Bathroom - Full, Bathroom - Tiled With Tub & Shower, Flooring - Stone/Ceramic Tile, Double Vanity
- Level: Second
- Area: 80
- Dimensions: 8 x 10
Dining room
- Features: Flooring - Wood, Lighting - Sconce, Lighting - Pendant
- Level: First
- Area: 144
- Dimensions: 12 x 12
Family room
- Features: Bathroom - Half, Exterior Access, Recessed Lighting, Slider, Flooring - Engineered Hardwood
- Level: Basement
- Area: 414
- Dimensions: 18 x 23
Kitchen
- Features: Flooring - Wood, Dining Area, Countertops - Stone/Granite/Solid, Kitchen Island, Breakfast Bar / Nook, Cabinets - Upgraded, Open Floorplan, Recessed Lighting, Remodeled, Stainless Steel Appliances, Pot Filler Faucet, Wine Chiller, Lighting - Pendant
- Level: Main,First
- Area: 240
- Dimensions: 12 x 20
Living room
- Features: Flooring - Wood, French Doors, Slider
- Level: First
- Area: 252
- Dimensions: 14 x 18
Office
- Features: Closet, Flooring - Wood
- Level: First
- Area: 196
- Dimensions: 14 x 14
Heating
- Baseboard, Natural Gas
Cooling
- Central Air
Appliances
- Included: Electric Water Heater, Oven, Dishwasher, Microwave, Range, Refrigerator, Washer, Dryer, Wine Refrigerator, Range Hood
- Laundry: Second Floor, Electric Dryer Hookup, Washer Hookup
Features
- Bathroom - 1/4, Closet, Bathroom, Home Office, Wet Bar
- Flooring: Wood, Tile, Vinyl, Flooring - Stone/Ceramic Tile, Flooring - Wood
- Doors: Insulated Doors, French Doors
- Basement: Full,Finished
- Number of fireplaces: 1
- Fireplace features: Living Room
Interior area
- Total structure area: 3,110
- Total interior livable area: 3,110 sqft
- Finished area above ground: 2,550
- Finished area below ground: 560
Property
Parking
- Total spaces: 8
- Parking features: Under, Paved Drive, Off Street, Paved
- Attached garage spaces: 2
- Uncovered spaces: 6
Features
- Patio & porch: Deck - Wood, Patio
- Exterior features: Deck - Wood, Patio, Rain Gutters
Lot
- Size: 0.95 Acres
- Features: Wooded, Sloped
Details
- Parcel number: 676446
- Zoning: RSB
Construction
Type & style
- Home type: SingleFamily
- Architectural style: Contemporary
- Property subtype: Single Family Residence
Materials
- Frame
- Foundation: Concrete Perimeter
- Roof: Shingle
Condition
- Year built: 1983
Utilities & green energy
- Electric: Circuit Breakers, 200+ Amp Service
- Sewer: Public Sewer
- Water: Public
- Utilities for property: for Electric Oven, for Electric Dryer, Washer Hookup
Green energy
- Energy efficient items: Thermostat
Community & neighborhood
Community
- Community features: Public Transportation, Shopping, Walk/Jog Trails, Stable(s), Medical Facility, Conservation Area, Highway Access, House of Worship
Location
- Region: Natick
- Subdivision: Eliot Hill
Other
Other facts
- Listing terms: Contract
Price history
| Date | Event | Price |
|---|---|---|
| 7/17/2025 | Sold | $1,310,000+5.2%$421/sqft |
Source: MLS PIN #73383717 Report a problem | ||
| 6/7/2025 | Pending sale | $1,245,000$400/sqft |
Source: | ||
| 6/7/2025 | Contingent | $1,245,000$400/sqft |
Source: MLS PIN #73383717 Report a problem | ||
| 6/2/2025 | Listed for sale | $1,245,000+75.4%$400/sqft |
Source: MLS PIN #73383717 Report a problem | ||
| 8/25/2017 | Sold | $710,000-3.8%$228/sqft |
Source: Public Record Report a problem | ||
Public tax history
| Year | Property taxes | Tax assessment |
|---|---|---|
| 2025 | $13,724 +4.2% | $1,147,500 +6.8% |
| 2024 | $13,170 +4% | $1,074,200 +7.2% |
| 2023 | $12,668 +3.1% | $1,002,200 +8.8% |
Find assessor info on the county website
Neighborhood: 01760
Nearby schools
GreatSchools rating
- 7/10Memorial Elementary SchoolGrades: K-4Distance: 0.9 mi
- 8/10J F Kennedy Middle SchoolGrades: 5-8Distance: 3.3 mi
- 10/10Natick High SchoolGrades: PK,9-12Distance: 1.7 mi
Schools provided by the listing agent
- Elementary: Memorial
- Middle: Wilson
- High: Natick High
Source: MLS PIN. This data may not be complete. We recommend contacting the local school district to confirm school assignments for this home.
Get a cash offer in 3 minutes
Find out how much your home could sell for in as little as 3 minutes with a no-obligation cash offer.
Estimated market value$1,290,700
Get a cash offer in 3 minutes
Find out how much your home could sell for in as little as 3 minutes with a no-obligation cash offer.
Estimated market value
$1,290,700

