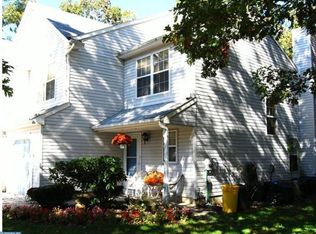Sold for $346,900 on 03/29/24
$346,900
7 Merrimac Ct, Laurel Springs, NJ 08021
3beds
1,568sqft
Single Family Residence
Built in 1975
0.3 Acres Lot
$392,700 Zestimate®
$221/sqft
$3,048 Estimated rent
Home value
$392,700
$369,000 - $420,000
$3,048/mo
Zestimate® history
Loading...
Owner options
Explore your selling options
What's special
Lovely 3 bed, 2 full bath two-story Colonial situated on a corner lot in a quiet cul-de-sac. The main level of the home features a nice sized living room with a large bow/bay window, sketched mirrored wall and laminate flooring, a formal dining room with laminate flooring and French doors that lead out to an enclosed year round sunroom with heat/air conditioning, an eat-in kitchen with newer stainless steel appliances, gas cooking and built-in microwave, a family room with dual ceiling fans and fireplace, full bathroom with walk-in shower, and laundry room off of family room/garage. Proceed to the upper level by way of the open staircase and you will find the generously sized bedrooms, all with ceiling fans, and another full bathroom with tub shower. The full basement is partially finished with plenty of storage space. The yard is great for entertaining as it features an in-ground pool (AS IS CONDITION) and a fully fenced in yard. Home also has a newer roof. Make your appointment today, you won't be disappointed!
Zillow last checked: 8 hours ago
Listing updated: March 30, 2024 at 05:01pm
Listed by:
Kevin Piccolo 856-228-5353,
Piccolo Realty, LLC
Bought with:
Brandee Derieux, 1645677
RE/MAX Community-Williamstown
Source: Bright MLS,MLS#: NJCD2061434
Facts & features
Interior
Bedrooms & bathrooms
- Bedrooms: 3
- Bathrooms: 3
- Full bathrooms: 3
- Main level bathrooms: 1
Basement
- Area: 0
Heating
- Forced Air, Natural Gas
Cooling
- Ceiling Fan(s), Central Air, Electric
Appliances
- Included: Microwave, Dishwasher, Dryer, Oven/Range - Gas, Refrigerator, Washer, Gas Water Heater
- Laundry: Main Level, Laundry Room
Features
- Ceiling Fan(s), Eat-in Kitchen, Bathroom - Tub Shower, Attic, Family Room Off Kitchen, Soaking Tub, Bathroom - Stall Shower
- Flooring: Carpet, Laminate, Ceramic Tile
- Doors: French Doors, Six Panel
- Windows: Bay/Bow
- Basement: Sump Pump,Partially Finished
- Number of fireplaces: 1
- Fireplace features: Gas/Propane
Interior area
- Total structure area: 1,568
- Total interior livable area: 1,568 sqft
- Finished area above ground: 1,568
- Finished area below ground: 0
Property
Parking
- Total spaces: 3
- Parking features: Garage Faces Front, Garage Faces Rear, Inside Entrance, Concrete, Attached, Driveway, On Street
- Attached garage spaces: 1
- Uncovered spaces: 2
Accessibility
- Accessibility features: None
Features
- Levels: Two
- Stories: 2
- Patio & porch: Patio
- Exterior features: Sidewalks
- Has private pool: Yes
- Pool features: In Ground, Private
- Fencing: Full,Vinyl
- Has view: Yes
- View description: Street
Lot
- Size: 0.30 Acres
- Dimensions: 138.42 x 93.76
- Features: Front Yard, Level, Rear Yard, SideYard(s), Corner Lot, Cul-De-Sac, Corner Lot/Unit
Details
- Additional structures: Above Grade, Below Grade
- Parcel number: 150960300020
- Zoning: RESIDENTIAL
- Special conditions: Standard
Construction
Type & style
- Home type: SingleFamily
- Architectural style: Colonial
- Property subtype: Single Family Residence
Materials
- Vinyl Siding
- Foundation: Concrete Perimeter
- Roof: Pitched,Shingle
Condition
- Average
- New construction: No
- Year built: 1975
Utilities & green energy
- Electric: 200+ Amp Service
- Sewer: Public Sewer
- Water: Public
- Utilities for property: Cable Available, Electricity Available, Natural Gas Available, Phone Available, Sewer Available, Water Available
Community & neighborhood
Location
- Region: Laurel Springs
- Subdivision: None Available
- Municipality: GLOUCESTER TWP
Other
Other facts
- Listing agreement: Exclusive Right To Sell
- Listing terms: Cash,Conventional,FHA,VA Loan
- Ownership: Fee Simple
Price history
| Date | Event | Price |
|---|---|---|
| 3/29/2024 | Sold | $346,900+1.5%$221/sqft |
Source: | ||
| 2/22/2024 | Pending sale | $341,900$218/sqft |
Source: | ||
| 2/20/2024 | Contingent | $341,900$218/sqft |
Source: | ||
| 1/18/2024 | Price change | $341,900-2.3%$218/sqft |
Source: | ||
| 11/16/2023 | Listed for sale | $349,900+224%$223/sqft |
Source: | ||
Public tax history
| Year | Property taxes | Tax assessment |
|---|---|---|
| 2025 | $8,972 | $218,500 |
| 2024 | $8,972 -1.6% | $218,500 |
| 2023 | $9,114 +0.7% | $218,500 |
Find assessor info on the county website
Neighborhood: 08021
Nearby schools
GreatSchools rating
- 5/10Loring-Flemming Elementary SchoolGrades: K-5Distance: 0.4 mi
- 5/10Glen Landing Middle SchoolGrades: PK,6-8Distance: 0.4 mi
- 3/10Highland High SchoolGrades: 9-12Distance: 1.8 mi
Schools provided by the listing agent
- Elementary: Loring-flemming E.s.
- Middle: Glen Landing M.s.
- High: Highland H.s.
- District: Black Horse Pike Regional Schools
Source: Bright MLS. This data may not be complete. We recommend contacting the local school district to confirm school assignments for this home.

Get pre-qualified for a loan
At Zillow Home Loans, we can pre-qualify you in as little as 5 minutes with no impact to your credit score.An equal housing lender. NMLS #10287.
Sell for more on Zillow
Get a free Zillow Showcase℠ listing and you could sell for .
$392,700
2% more+ $7,854
With Zillow Showcase(estimated)
$400,554