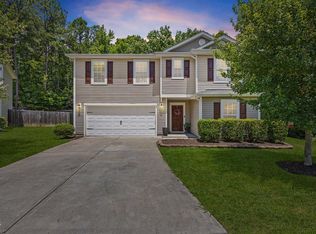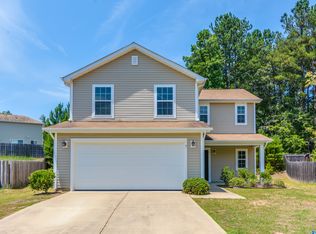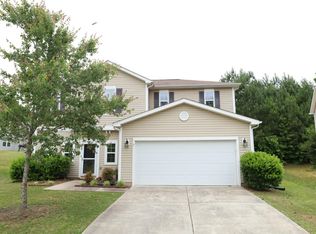Sold for $395,000 on 09/22/25
$395,000
7 Mint Hill Court, Durham, NC 27703
3beds
1,856sqft
Single Family Residence
Built in 2011
7,405.2 Square Feet Lot
$393,600 Zestimate®
$213/sqft
$2,237 Estimated rent
Home value
$393,600
$370,000 - $421,000
$2,237/mo
Zestimate® history
Loading...
Owner options
Explore your selling options
What's special
Beautifully updated/upgraded 2-story home on cul-de-sac lot in prime location; all new paint, SmartCore waterproof flooring, kitchen granite/faucet/sink/stainless steel appliances, bath granite/sinks/faucets/mirrors/toilets, ceiling fans, lighting, landscaping, & more; smooth ceilings throughout; private fenced back yard; 2-car garage; READY TO MOVE INTO! MUST SEE!
Zillow last checked: 8 hours ago
Listing updated: September 22, 2025 at 01:20pm
Listed by:
Duane Wilson 919-346-3426,
JDW Properties of NC, Inc
Bought with:
A Non Member
A Non Member
Source: Hive MLS,MLS#: 100525716 Originating MLS: Neuse River Region Association of Realtors
Originating MLS: Neuse River Region Association of Realtors
Facts & features
Interior
Bedrooms & bathrooms
- Bedrooms: 3
- Bathrooms: 3
- Full bathrooms: 2
- 1/2 bathrooms: 1
Primary bedroom
- Level: Second
- Dimensions: 15 x 13
Bedroom 2
- Level: Second
- Dimensions: 10 x 10
Bedroom 3
- Level: Second
- Dimensions: 10 x 10
Dining room
- Level: Main
- Dimensions: 11 x 10
Kitchen
- Level: Main
- Dimensions: 14 x 14
Living room
- Level: Main
- Dimensions: 15 x 15
Utility room
- Level: Second
- Dimensions: 7 x 6
Heating
- Heat Pump, Zoned, Electric
Cooling
- Central Air, Heat Pump, Zoned
Appliances
- Included: Electric Oven, Built-In Microwave, See Remarks, Dishwasher
- Laundry: Dryer Hookup, Washer Hookup, Laundry Room
Features
- Walk-in Closet(s), Tray Ceiling(s), High Ceilings, Ceiling Fan(s), Walk-In Closet(s)
- Flooring: LVT/LVP, See Remarks
- Windows: Thermal Windows
- Basement: None
- Has fireplace: No
- Fireplace features: None
Interior area
- Total structure area: 1,856
- Total interior livable area: 1,856 sqft
Property
Parking
- Total spaces: 2
- Parking features: Garage Door Opener, Paved
Features
- Levels: Two
- Stories: 2
- Patio & porch: Patio, See Remarks
- Fencing: Back Yard,Wood
- Frontage type: See Remarks
Lot
- Size: 7,405 sqft
- Features: Cul-De-Sac, See Remarks
Details
- Additional structures: See Remarks
- Parcel number: 211715
- Zoning: RD
- Special conditions: Standard
Construction
Type & style
- Home type: SingleFamily
- Property subtype: Single Family Residence
Materials
- See Remarks, Vinyl Siding
- Foundation: Slab
- Roof: Shingle
Condition
- New construction: No
- Year built: 2011
Utilities & green energy
- Sewer: Public Sewer
- Water: Public
- Utilities for property: Sewer Available, Water Available
Community & neighborhood
Security
- Security features: Smoke Detector(s)
Location
- Region: Durham
- Subdivision: Other
HOA & financial
HOA
- Has HOA: Yes
- HOA fee: $400 monthly
- Amenities included: Maintenance Common Areas, Management
- Association name: Charleston Management
- Association phone: 919-847-3003
Other
Other facts
- Listing agreement: Exclusive Right To Sell
- Listing terms: Cash,Conventional,See Remarks
Price history
| Date | Event | Price |
|---|---|---|
| 9/22/2025 | Sold | $395,000-1.2%$213/sqft |
Source: | ||
| 8/22/2025 | Pending sale | $399,900$215/sqft |
Source: | ||
| 8/19/2025 | Listed for sale | $399,900$215/sqft |
Source: | ||
| 8/18/2025 | Listing removed | $399,900$215/sqft |
Source: | ||
| 6/17/2025 | Listed for sale | $399,900-3.6%$215/sqft |
Source: | ||
Public tax history
| Year | Property taxes | Tax assessment |
|---|---|---|
| 2025 | $3,910 +32.8% | $394,425 +86.9% |
| 2024 | $2,944 +6.5% | $211,070 |
| 2023 | $2,765 +2.3% | $211,070 |
Find assessor info on the county website
Neighborhood: 27703
Nearby schools
GreatSchools rating
- 4/10R N Harris ElementaryGrades: PK-5Distance: 1.3 mi
- 7/10James E Shepard Middle SchoolGrades: 6-8Distance: 1.8 mi
- 2/10Hillside HighGrades: 9-12Distance: 1.8 mi
Schools provided by the listing agent
- Elementary: Durhum
- Middle: Durham
- High: Hillside High School
Source: Hive MLS. This data may not be complete. We recommend contacting the local school district to confirm school assignments for this home.
Get a cash offer in 3 minutes
Find out how much your home could sell for in as little as 3 minutes with a no-obligation cash offer.
Estimated market value
$393,600
Get a cash offer in 3 minutes
Find out how much your home could sell for in as little as 3 minutes with a no-obligation cash offer.
Estimated market value
$393,600


