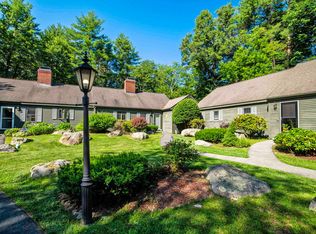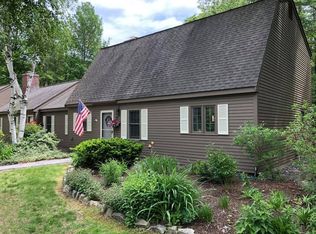Closed
Listed by:
Mark Simpson,
BHHS Verani Seacoast Cell:603-370-0253
Bought with: Lamacchia Realty, Inc.
$567,000
7 Minuteman Lane, Exeter, NH 03833
2beds
2,708sqft
Condominium
Built in 1988
-- sqft lot
$570,900 Zestimate®
$209/sqft
$4,427 Estimated rent
Home value
$570,900
$537,000 - $611,000
$4,427/mo
Zestimate® history
Loading...
Owner options
Explore your selling options
What's special
Charming 2 Bedroom, 3 Bath Ranch style end unit condo situated in the highly desirable Marshall Farms Crossing neighborhood located just 2 miles from downtown Exeter and a short distance from Phillips Exeter Academy and the Amtrak train station. The generous first floor offers a primary suite with a large 8 x 8 walk-in closet and bath, spacious second bedroom, full guest bath, eat-in kitchen, enclosed washer and dryer, and a fireplaced living room adjoined by a delightful dining room with sliders opening onto a new 13 x 13 composite deck. The lower level features a large family room and bath, office with closet and an expansive utility room offering plenty of storage. Central air through-out for added comfort during the hot summer months. In addition to the interior amenities, the condo has a spacious private backyard, and a detached single car garage nicely situated next to the unit. Conveniently located just minutes from shopping, restaurants and commuter routes.
Zillow last checked: 8 hours ago
Listing updated: September 04, 2025 at 12:52pm
Listed by:
Mark Simpson,
BHHS Verani Seacoast Cell:603-370-0253
Bought with:
Andrea M Delahunty
Lamacchia Realty, Inc.
Source: PrimeMLS,MLS#: 5048620
Facts & features
Interior
Bedrooms & bathrooms
- Bedrooms: 2
- Bathrooms: 3
- Full bathrooms: 1
- 3/4 bathrooms: 2
Heating
- Oil, Baseboard, Electric, Floor Furnace, Forced Air, Hot Air
Cooling
- Central Air
Appliances
- Included: Dishwasher, Disposal, Dryer, Electric Range, Refrigerator, Washer, Electric Water Heater, Owned Water Heater, Exhaust Fan
- Laundry: Laundry Hook-ups, 1st Floor Laundry
Features
- Dining Area, Living/Dining, Primary BR w/ BA, Indoor Storage, Walk-In Closet(s)
- Flooring: Carpet, Ceramic Tile, Wood
- Windows: Double Pane Windows
- Basement: Climate Controlled,Concrete,Concrete Floor,Full,Partially Finished,Interior Stairs,Storage Space,Interior Access,Basement Stairs,Interior Entry
- Number of fireplaces: 1
- Fireplace features: Wood Burning, 1 Fireplace
Interior area
- Total structure area: 3,240
- Total interior livable area: 2,708 sqft
- Finished area above ground: 1,620
- Finished area below ground: 1,088
Property
Parking
- Total spaces: 2
- Parking features: Shared Driveway, Paved, Auto Open, Driveway, Garage, On Site, Parking Spaces 2, Detached
- Garage spaces: 1
- Has uncovered spaces: Yes
Accessibility
- Accessibility features: 1st Floor Bedroom, 1st Floor Full Bathroom, 1st Floor Hrd Surfce Flr, Hard Surface Flooring, One-Level Home, Paved Parking, 1st Floor Laundry
Features
- Levels: One
- Stories: 1
- Exterior features: Deck
Lot
- Features: Condo Development, Country Setting, Landscaped, Level, Wooded, Near Shopping, Neighborhood
Details
- Parcel number: EXTRM080L00645
- Zoning description: R-1
- Other equipment: Radon Mitigation
Construction
Type & style
- Home type: Condo
- Architectural style: Ranch
- Property subtype: Condominium
Materials
- Wood Frame, Clapboard Exterior, Wood Exterior, Wood Siding
- Foundation: Below Frost Line, Poured Concrete
- Roof: Asphalt Shingle
Condition
- New construction: No
- Year built: 1988
Utilities & green energy
- Electric: 200+ Amp Service, Circuit Breakers
- Sewer: Public Sewer
- Utilities for property: Cable Available, Phone Available
Community & neighborhood
Security
- Security features: Smoke Detector(s)
Location
- Region: Exeter
- Subdivision: Marshall Farms Crossing
HOA & financial
Other financial information
- Additional fee information: Fee: $485
Price history
| Date | Event | Price |
|---|---|---|
| 9/4/2025 | Sold | $567,000+1.3%$209/sqft |
Source: | ||
| 8/20/2025 | Contingent | $560,000$207/sqft |
Source: | ||
| 6/26/2025 | Listed for sale | $560,000+155.7%$207/sqft |
Source: | ||
| 10/14/2009 | Sold | $219,000+39%$81/sqft |
Source: Public Record | ||
| 10/8/1998 | Sold | $157,500$58/sqft |
Source: Public Record | ||
Public tax history
| Year | Property taxes | Tax assessment |
|---|---|---|
| 2024 | $9,311 +22.8% | $523,400 +84.8% |
| 2023 | $7,584 +8.2% | $283,200 |
| 2022 | $7,009 +1.1% | $283,200 |
Find assessor info on the county website
Neighborhood: 03833
Nearby schools
GreatSchools rating
- 9/10Lincoln Street Elementary SchoolGrades: 3-5Distance: 1.2 mi
- 7/10Cooperative Middle SchoolGrades: 6-8Distance: 4 mi
- 8/10Exeter High SchoolGrades: 9-12Distance: 3.2 mi
Schools provided by the listing agent
- Elementary: Main Street School
- Middle: Cooperative Middle School
- High: Exeter High School
- District: Exeter School District SAU #16
Source: PrimeMLS. This data may not be complete. We recommend contacting the local school district to confirm school assignments for this home.

Get pre-qualified for a loan
At Zillow Home Loans, we can pre-qualify you in as little as 5 minutes with no impact to your credit score.An equal housing lender. NMLS #10287.
Sell for more on Zillow
Get a free Zillow Showcase℠ listing and you could sell for .
$570,900
2% more+ $11,418
With Zillow Showcase(estimated)
$582,318
