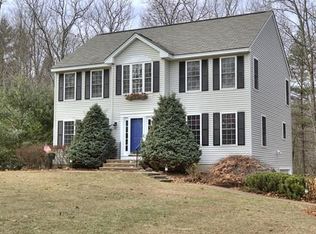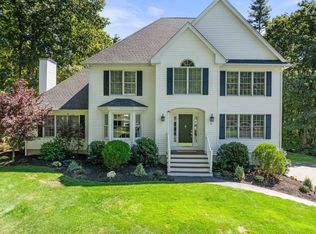Take a peek at the video tour that was just added! Presenting 7 Mitchell Pond! Located in a walking neighborhood this home is situated on almost three acres. A level lot that backs to trees offers privacy and plenty of room for outdoor play. Not a cookie cutter floor plan and be prepared to feel at home the minute you walk in the door. Hardwood floors, two fireplaces and central air are only some of the features this amazing property has to offer. The kitchen is oversized and has an eating nook with tons of windows that brings the outside inside. A front to back family room with two bonus storage closets will be your place to gather and entertain. The master retreat offers an oversized master bath, roomy walk in closet and separate shower space. Venture up the stairs to find the unfinished walk up attic that is waiting to be finished as a future bedroom or media room. An unfinished walkout basement offers plenty of storage and expansion opportunities if you so desire. This home has a four bedroom septic, two car attached garage and a covered front porch....Welcome home! Showings begin Saturday May 30th from 10-4 pm and Sunday May 31st from 11-3 pm. Call now to schedule your private showing during the showing blocks. Covid19 safety protocols to be followed to ensure everyone's health and safety.
This property is off market, which means it's not currently listed for sale or rent on Zillow. This may be different from what's available on other websites or public sources.

