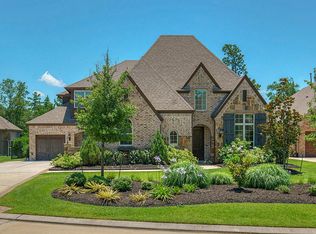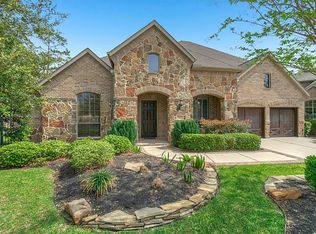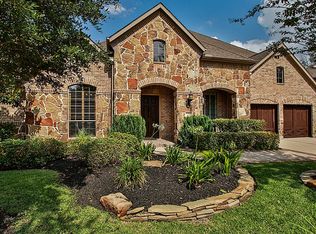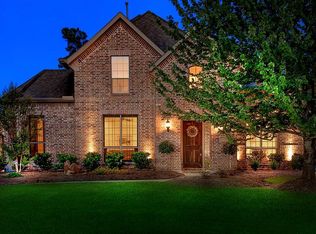LOVELY BRICK/STONE 5 BED/4.5 BATH/3 CAR OVERSIZED GARAGE HIGHLAND HOME IN AMAZING COMMUNITY OF CREEKSIDE PARK! Home has it all! Large entry is flanked by 2 beautiful rooms complete with crown molding and wood blinds. Study has built-in bookcases and extra bonus room that could be the perfect reading nook. Opposite is a spacious Dining Room connecting to a Butler's Pantry that leads into large Kitchen. GE Monogram SS appliances, incl. fridge w/ice maker, double ovens. Breakfast room overlooks the back and side yards. Family Room opens to Kitchen complete with beautiful Stone fireplace. Primary Bedroom with coffered ceiling; beautiful en-suite bath. Guest room with bath also located downstairs. Wood/iron staircase leads to the perfect second floor. New hard wood floors on 2nd floor. Game Room and Media Room on the left with 3 Beds and 2 Baths on the right. 2 Beds share a Jack & Jill bathroom, each has their own vanity space. Lots of extra closet storage and study desk area for the kids.
This property is off market, which means it's not currently listed for sale or rent on Zillow. This may be different from what's available on other websites or public sources.



