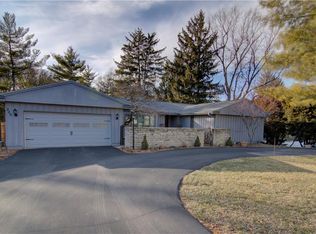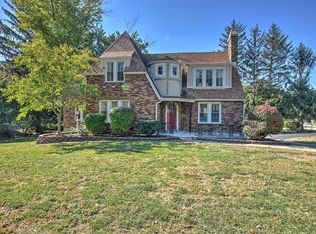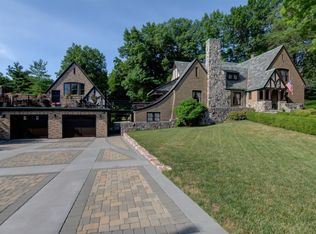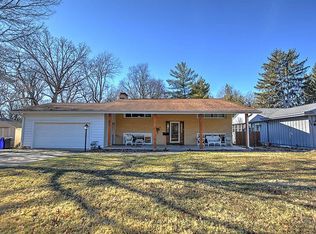Sold for $275,000
$275,000
7 Montgomery Pl, Decatur, IL 62522
4beds
4,444sqft
Single Family Residence
Built in 1923
1.13 Acres Lot
$312,000 Zestimate®
$62/sqft
$2,336 Estimated rent
Home value
$312,000
$290,000 - $337,000
$2,336/mo
Zestimate® history
Loading...
Owner options
Explore your selling options
What's special
Looking for character? 7 Montgomery Place has it! - Brick 2 story with over 4,000 sq ft of living space situated on 1.13 acres! Spacious living room and dining with sun porches on each end with multiple uses. Open concept with lots of natural light makes entertaining family and friends comfortable. Well maintained Hardwood floors on main floor until you step into the recently updated gourmet kitchen. Center island, double oven gas cook top, butcher block counters, white cabinets and wall to wall windows surrounding the breakfast nook. Main floor bedroom with bath. 3 bedrooms up with a full bath and a huge hall walk-in closet. Don't miss the balconies off each upper bedrooms. Basement provides plenty of extra space with a large rec-room, laundry, full bath and bonus room. 2 car detached garage with a beautiful covered walkway into the house. Driveway new in 2020 and the trim on the outside of home also painted in 2020. New dishwasher, instant/tankless hot water.
Zillow last checked: 8 hours ago
Listing updated: May 26, 2023 at 11:22am
Listed by:
Brandon Barney 217-620-9102,
Main Place Real Estate
Bought with:
Dina Durbin, 471008035
Brinkoetter REALTORS®
Source: CIBR,MLS#: 6226367 Originating MLS: Central Illinois Board Of REALTORS
Originating MLS: Central Illinois Board Of REALTORS
Facts & features
Interior
Bedrooms & bathrooms
- Bedrooms: 4
- Bathrooms: 3
- Full bathrooms: 3
Primary bedroom
- Level: Upper
- Dimensions: 13.6 x 17.8
Bedroom
- Level: Main
- Dimensions: 9.3 x 10.2
Bedroom
- Level: Upper
- Dimensions: 11.2 x 14.7
Bedroom
- Level: Upper
- Dimensions: 13.6 x 17.8
Primary bathroom
- Level: Upper
- Dimensions: 8.9 x 14.4
Bonus room
- Level: Basement
- Dimensions: 12.8 x 14.6
Den
- Level: Main
- Dimensions: 12.2 x 14.4
Den
- Level: Main
- Dimensions: 12.2 x 14.4
Dining room
- Level: Main
- Dimensions: 14.9 x 17.8
Other
- Level: Main
- Dimensions: 7.4 x 10.2
Other
- Level: Basement
Kitchen
- Level: Main
- Dimensions: 17.7 x 20.5
Laundry
- Level: Basement
- Dimensions: 12.4 x 14.7
Living room
- Level: Main
- Dimensions: 23.5 x 17.7
Recreation
- Level: Basement
- Dimensions: 38.9 x 17.1
Heating
- Gas, Heat Pump, Hot Water
Cooling
- Central Air
Appliances
- Included: Cooktop, Dryer, Oven, Refrigerator, Tankless Water Heater, Washer
Features
- Breakfast Area, Fireplace, Jetted Tub, Bath in Primary Bedroom, Main Level Primary, Walk-In Closet(s)
- Basement: Finished,Unfinished,Full,Sump Pump
- Number of fireplaces: 1
- Fireplace features: Family/Living/Great Room
Interior area
- Total structure area: 4,444
- Total interior livable area: 4,444 sqft
- Finished area above ground: 3,200
- Finished area below ground: 1,244
Property
Parking
- Total spaces: 2
- Parking features: Detached, Garage
- Garage spaces: 2
Features
- Levels: Two
- Stories: 2
- Patio & porch: Open, Patio, Deck
- Exterior features: Circular Driveway, Deck
Lot
- Size: 1.13 Acres
Details
- Parcel number: 041216327002
- Zoning: RES
- Special conditions: None
Construction
Type & style
- Home type: SingleFamily
- Architectural style: Other
- Property subtype: Single Family Residence
Materials
- Brick
- Foundation: Basement
- Roof: Tile
Condition
- Year built: 1923
Utilities & green energy
- Sewer: Public Sewer
- Water: Public
Community & neighborhood
Location
- Region: Decatur
- Subdivision: Montgomery Place
Other
Other facts
- Road surface type: Concrete
Price history
| Date | Event | Price |
|---|---|---|
| 5/26/2023 | Sold | $275,000-3.5%$62/sqft |
Source: | ||
| 5/11/2023 | Pending sale | $285,000$64/sqft |
Source: | ||
| 4/15/2023 | Contingent | $285,000$64/sqft |
Source: | ||
| 4/1/2023 | Price change | $285,000-1.7%$64/sqft |
Source: | ||
| 3/15/2023 | Listed for sale | $290,000+3.6%$65/sqft |
Source: | ||
Public tax history
| Year | Property taxes | Tax assessment |
|---|---|---|
| 2024 | -- | $105,941 +3.7% |
| 2023 | -- | $102,191 +16.3% |
| 2022 | $8,374 +7% | $87,883 +7.1% |
Find assessor info on the county website
Neighborhood: 62522
Nearby schools
GreatSchools rating
- 2/10Dennis Lab SchoolGrades: PK-8Distance: 0.2 mi
- 2/10Macarthur High SchoolGrades: 9-12Distance: 1 mi
- 2/10Eisenhower High SchoolGrades: 9-12Distance: 2.8 mi
Schools provided by the listing agent
- District: Decatur Dist 61
Source: CIBR. This data may not be complete. We recommend contacting the local school district to confirm school assignments for this home.
Get pre-qualified for a loan
At Zillow Home Loans, we can pre-qualify you in as little as 5 minutes with no impact to your credit score.An equal housing lender. NMLS #10287.



