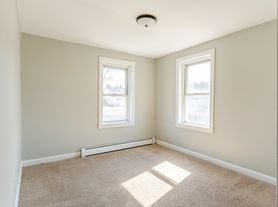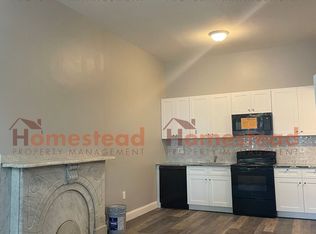BRAND NEW LUXURY TOWNHOME FOR RENT RIVER POINTE | UPPER MERION SCHOOL DISTRICT Cambridge Luxe Model | 4 Bedrooms | 3 Full Bathrooms | 1 Powder Rooms | 2-Car Garage | 2-Car Driveway | Rooftop Deck | Second Floor Kitchen Deck Experience waterfront living at River Pointe, an exciting new master-planned community offering walkability, convenience, luxury, and low-maintenance living all within the highly rated Upper Merion School District. Located along the scenic Schuylkill River, this stunning, brand-new Cambridge Luxe townhome provides the perfect blend of suburban peace and unbeatable access. Enjoy proximity to premier destinations including King of Prussia Mall, King of Prussia Town Center, Valley Forge National Park, and numerous restaurants, breweries, and parks in charming Bridgeport. A thoughtfully crafted home where comfort, style, and convenience come together. Whether you're seeking peaceful riverfront views, modern luxury, or quick access to everything the region has to offer, this townhome delivers an unmatched living experience in Bridgeport, PA. This beautifully designed 4-story luxury townhome offers spacious living, modern finishes, and spectacular sky views. Level 1 Recreation & Entry Versatile recreation room ideal for hosting, office use, playroom, or gym Rear two-car garage with ample storage Level 2 Open-Concept Main Living Gourmet kitchen, dining room, and Great Room in an open-plan layout Cozy balcony for morning coffee or evening relaxation Convenient powder room Level 3 Private Bedroom Level Three comfortable bedrooms providing restful havens Two full bathrooms with modern finishes Level 4 Loft Suite Large 4th bedroom with full Bathroom, expansive private rooftop deck with extraordinary views, perfect for starlit evenings or outdoor entertaining. *Pictures are artistic renderings of a similar home and may reflect different options, floorplan, colors, and details.
Townhouse for rent
$3,395/mo
7 Moran Pl, Bridgeport, PA 19405
4beds
2,389sqft
Price may not include required fees and charges.
Townhouse
Available now
Cats, dogs OK
Central air, electric
Dryer in unit laundry
4 Attached garage spaces parking
Electric, natural gas, forced air
What's special
Modern finishesScenic schuylkill riverSpectacular sky viewsRooftop deckSpacious livingSecond floor kitchen deckDining room
- 18 days |
- -- |
- -- |
Zillow last checked: 8 hours ago
Listing updated: December 22, 2025 at 08:30pm
Travel times
Facts & features
Interior
Bedrooms & bathrooms
- Bedrooms: 4
- Bathrooms: 4
- Full bathrooms: 3
- 1/2 bathrooms: 1
Rooms
- Room types: Dining Room, Recreation Room
Heating
- Electric, Natural Gas, Forced Air
Cooling
- Central Air, Electric
Appliances
- Laundry: Dryer In Unit, In Unit, Laundry Room, Upper Level, Washer In Unit
Features
- Individual Climate Control
Interior area
- Total interior livable area: 2,389 sqft
Property
Parking
- Total spaces: 4
- Parking features: Attached, Driveway, Off Street, Covered
- Has attached garage: Yes
- Details: Contact manager
Features
- Patio & porch: Patio
- Exterior features: Contact manager
Construction
Type & style
- Home type: Townhouse
- Property subtype: Townhouse
Condition
- Year built: 2025
Building
Management
- Pets allowed: Yes
Community & HOA
Location
- Region: Bridgeport
Financial & listing details
- Lease term: Contact For Details
Price history
| Date | Event | Price |
|---|---|---|
| 12/5/2025 | Listed for rent | $3,395-1.6%$1/sqft |
Source: Bright MLS #PAMC2163070 | ||
| 12/5/2025 | Listing removed | $3,450$1/sqft |
Source: Zillow Rentals | ||
| 10/30/2025 | Listed for rent | $3,450$1/sqft |
Source: Zillow Rentals | ||
Neighborhood: 19405
Nearby schools
GreatSchools rating
- 6/10Bridgeport Elementary SchoolGrades: K-4Distance: 0.6 mi
- 5/10Upper Merion Middle SchoolGrades: 5-8Distance: 2.4 mi
- 6/10Upper Merion High SchoolGrades: 9-12Distance: 2.3 mi

