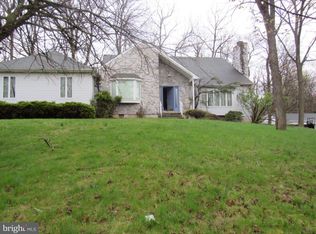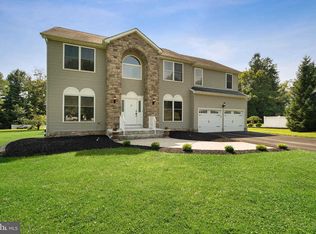3,000+ sqft,gorgeous 16 yr old brick custom contemp center hall colonial situated on private cul de sac. Features 2 story entry foyer w/ c/t floor & upgrades galore incl. recessed lighting throughout. Diningroom w/ crown molding,chair rail,hardwood floor & french doors lead off entry foyer. Spacious livingroom opens to bright 2 story fam room w/ stone fireplace & french doors lead to trek deck and large fenced-in yard w/ inground sprinkler system. Gourmet eat-in kitchen w/ ceramic tile floor & backsplash, cherry cabinets, corian countertops w/ peninsula & sunny breakfast nook which also opens to deck, overlooking inground pool. Laundry room & 2 car oversized side entry garage accessible off kitchen w/ 1/2 bath off hallway behind kitchen. Stairs lead to masterbedroom suite featuring walkin closet, masterbath w/ Jacuzzi tub,double shower & double sink w/ cherry vanity. Also office off mbr leads to roof deck. 3 other bdrms w/ ceiling fans, w/w & full bath. Full unfin basement w/ steelbeam. 2zone heat,a/c.
This property is off market, which means it's not currently listed for sale or rent on Zillow. This may be different from what's available on other websites or public sources.


