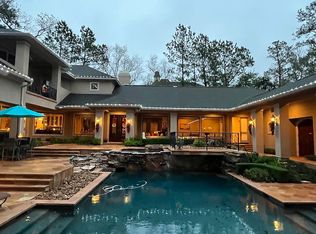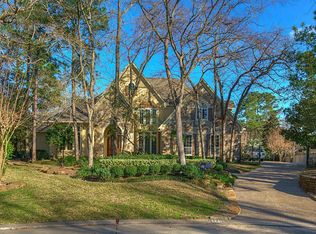Sold on 12/29/22
Price Unknown
7 N Heritage Hill Cir, Spring, TX 77381
5beds
6,535sqft
SingleFamily
Built in 2001
0.9 Acres Lot
$1,882,600 Zestimate®
$--/sqft
$7,538 Estimated rent
Home value
$1,882,600
$1.66M - $2.15M
$7,538/mo
Zestimate® history
Loading...
Owner options
Explore your selling options
What's special
Temporary price reduction for as-is sale, and an opportunity to put your personal touch on this spectacular home. Home is awaiting remodel due to freeze damage in primary bed/bath/closet & garage. Act fast! One of a kind French Provincial estate home with lush landscaping and beautiful mature trees. Gated, private retreat offers a four-car garage, inviting pool, sport court with half tennis court, large patio with iron pergola, outdoor summer kitchen, and expansive yard! Incredible attention to detail and true to its French design, this home features extensive millwork, hardwood floors, wrought iron staircase, marble floors with inlay and a balanced, symmetrical floor plan. Oversized, primary suite overlooking the backyard oasis. Flexible floorplan includes oversized study, media room, game room, and extra flex room with ensuite bath. Walk to John Cooper school and Nature Preserve. Easy access to Woodlands Mall, Pavilion, and 1-45. This is a must see.
Facts & features
Interior
Bedrooms & bathrooms
- Bedrooms: 5
- Bathrooms: 8
- Full bathrooms: 6
- 1/2 bathrooms: 2
Heating
- Other, Gas
Cooling
- Central
Appliances
- Included: Dishwasher, Garbage disposal, Microwave, Range / Oven
- Laundry: Washer Hookup, Electric Dryer Hookup, Gas Dryer Hookup
Features
- Wet Bar, 2 Staircases, High Ceilings, Primary Bed - 1st Floor, Countertops(Granite), 2 Bedrooms Down
- Flooring: Carpet, Hardwood
- Windows: Drapes/Curtains/Window Cover
- Basement: Unfinished
- Has fireplace: Yes
- Fireplace features: Gas
Interior area
- Structure area source: Appraiser
- Total interior livable area: 6,535 sqft
Property
Parking
- Parking features: Garage - Attached
Features
- Patio & porch: Covered, Patio/Deck
- Exterior features: Stucco
- Pool features: Gunite, In Ground
- Spa features: Bath
- Fencing: Back Yard
- Has view: Yes
- View description: Water
- Has water view: Yes
- Water view: Water
Lot
- Size: 0.90 Acres
- Features: Wooded, Subdivided, 1/2 Up to 1 Acre
Details
- Parcel number: 97151400700
Construction
Type & style
- Home type: SingleFamily
- Architectural style: French
Materials
- Other
- Foundation: Slab
- Roof: Composition
Condition
- Year built: 2001
Details
- Builder name: Dean Gaertner Homes
Utilities & green energy
- Water: Water District
Green energy
- Energy efficient items: Other Energy Features
Community & neighborhood
Security
- Security features: Security System Owned
Location
- Region: Spring
Other
Other facts
- Flooring: Wood, Carpet, Marble
- Appliances: Dishwasher, Disposal, Double Oven, Microwave, Gas Range, Refrigerator Included
- FireplaceYN: true
- GarageYN: true
- InteriorFeatures: Wet Bar, 2 Staircases, High Ceilings, Primary Bed - 1st Floor, Countertops(Granite), 2 Bedrooms Down
- AttachedGarageYN: true
- SpaYN: true
- HeatingYN: true
- CoolingYN: true
- Heating: Natural Gas, Zoned
- FoundationDetails: Slab
- FireplaceFeatures: Gas
- RoomsTotal: 19
- ConstructionMaterials: Stucco
- Roof: Composition
- ExteriorFeatures: Balcony, Outdoor Kitchen, Sprinkler System, Private Tennis Court
- FireplacesTotal: 4
- LotFeatures: Wooded, Subdivided, 1/2 Up to 1 Acre
- YearBuiltSource: Owner
- PoolPrivateYN: True
- DirectionFaces: East
- BedroomsPossible: 6
- ArchitecturalStyle: French
- ParkingFeatures: Attached
- CoveredSpaces: 4
- PoolFeatures: Gunite, In Ground
- PublicSurveySection: 14
- BuildingAreaSource: Appraiser
- Exclusions: audio equipment
- LaundryFeatures: Washer Hookup, Electric Dryer Hookup, Gas Dryer Hookup
- Cooling: Zoned, Ceiling Fan(s), Electric
- PatioAndPorchFeatures: Covered, Patio/Deck
- Fencing: Back Yard
- RoomMasterBathroomFeatures: Double Vanity, Bidet, Primary Bath + Separate Shower, Whirlpool/Jetted Tub
- SpaFeatures: Bath
- SecurityFeatures: Security System Owned
- RoadSurfaceType: Concrete, Curbs
- BuilderName: Dean Gaertner Homes
- WaterSource: Water District
- MlsStatus: Active
- TaxAnnualAmount: 24187
- LotSizeSource: Appraisal District
- WindowFeatures: Drapes/Curtains/Window Cover
- GreenEnergyEfficient: Other Energy Features
- CommunityFeatures: Subdivision Tennis Court
- MapCoordinate: 250C
- Road surface type: Concrete, Curbs
Price history
| Date | Event | Price |
|---|---|---|
| 12/29/2022 | Sold | -- |
Source: Agent Provided | ||
| 9/2/2021 | Listing removed | -- |
Source: | ||
| 8/10/2021 | Price change | $1,499,000-11.8%$229/sqft |
Source: | ||
| 1/26/2021 | Price change | $1,699,900-1.5%$260/sqft |
Source: | ||
| 12/20/2020 | Listed for sale | $1,725,000$264/sqft |
Source: Douglas Elliman #92894153 | ||
Public tax history
| Year | Property taxes | Tax assessment |
|---|---|---|
| 2025 | -- | $1,702,444 +3.6% |
| 2024 | $27,228 +0.8% | $1,642,913 +1% |
| 2023 | $27,019 | $1,627,190 +14.9% |
Find assessor info on the county website
Neighborhood: Indian Springs
Nearby schools
GreatSchools rating
- 9/10Galatas Elementary SchoolGrades: PK-4Distance: 1.8 mi
- 8/10Mccullough Junior High SchoolGrades: 7-8Distance: 2.1 mi
- 8/10The Woodlands High SchoolGrades: 9-12Distance: 2.1 mi
Schools provided by the listing agent
- Elementary: Galatas
- Middle: Mitchell/McCull
- High: TWHS
- District: 11 - Conroe
Source: The MLS. This data may not be complete. We recommend contacting the local school district to confirm school assignments for this home.
Get a cash offer in 3 minutes
Find out how much your home could sell for in as little as 3 minutes with a no-obligation cash offer.
Estimated market value
$1,882,600
Get a cash offer in 3 minutes
Find out how much your home could sell for in as little as 3 minutes with a no-obligation cash offer.
Estimated market value
$1,882,600

