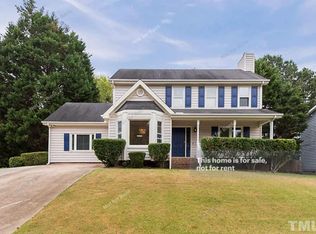Sold for $360,000 on 08/08/25
$360,000
7 Nadeau Ct, Durham, NC 27704
3beds
1,535sqft
Single Family Residence, Residential
Built in 1988
0.28 Acres Lot
$356,700 Zestimate®
$235/sqft
$1,876 Estimated rent
Home value
$356,700
$335,000 - $378,000
$1,876/mo
Zestimate® history
Loading...
Owner options
Explore your selling options
What's special
*Coveted Cul-de-Sac Home Mere Minutes from Downtown Durham, Falls Lake & RDU*Easy Access to I85/I885*Gorgeously Landscaped Front Yard & Peaceful Backyard w/ NEW Spectacular Deck & Mature Trees*Inviting Front Porch with/ Room for Rockers*Newer Roof (2020)*Newer HVAC (2022)*Tidy & Accessible Crawlspace w/ Sump Pump, Dehumidifier (+ThermPro Digital Monitoring), Vapor Barrier*Inside You Will Find Gorgeous Brazilian Koa Flooring, Newer Windows, a Large Cheery Dining Room, Updated Kitchen, Renovated Half Bath, Spacious Living Room, 3 Bedrooms Upstairs + 2 Renovated Full Bathrooms*Kitchen Boasts Gas Stove, Tile Backsplash, & Side Door for Easy Access from Driveway*Beautiful Bay Window in Dining Room*Primary Bedroom w/ Vaulted Ceiling, Tastefully Updated Bathroom, Large Closet*MORE!*
Zillow last checked: 8 hours ago
Listing updated: October 28, 2025 at 01:10am
Listed by:
Dani Devinney 919-349-6545,
New Native Realty,
Tim Devinney 919-272-1753,
New Native Realty
Bought with:
Fatma Betul Jones, 318569
Costello Real Estate & Investm
Source: Doorify MLS,MLS#: 10107377
Facts & features
Interior
Bedrooms & bathrooms
- Bedrooms: 3
- Bathrooms: 3
- Full bathrooms: 2
- 1/2 bathrooms: 1
Heating
- Forced Air, Heat Pump
Cooling
- Central Air, Electric
Appliances
- Included: Dishwasher, Disposal, Dryer, Gas Cooktop, Gas Water Heater, Microwave, Range Hood, Refrigerator, Self Cleaning Oven, Washer, Water Heater
- Laundry: Laundry Closet, Main Level
Features
- Ceiling Fan(s), Entrance Foyer, Pantry, Separate Shower, Vaulted Ceiling(s), Walk-In Closet(s)
- Flooring: Carpet, Hardwood, Vinyl
- Windows: Bay Window(s), Blinds, Insulated Windows, Screens, Window Coverings
- Basement: Crawl Space, Sump Pump, Other
- Number of fireplaces: 1
- Fireplace features: Wood Burning
Interior area
- Total structure area: 1,535
- Total interior livable area: 1,535 sqft
- Finished area above ground: 1,535
- Finished area below ground: 0
Property
Parking
- Total spaces: 2
- Parking features: Concrete, Driveway
- Uncovered spaces: 2
Features
- Levels: Two
- Stories: 2
- Patio & porch: Deck, Front Porch
- Exterior features: Garden, Storage
- Has view: Yes
Lot
- Size: 0.28 Acres
- Dimensions: 80 x 161 x 13 x 61 x 153
- Features: Back Yard, Cul-De-Sac, Front Yard, Garden, Landscaped
Details
- Parcel number: 0842227655
- Special conditions: Standard
Construction
Type & style
- Home type: SingleFamily
- Architectural style: Transitional
- Property subtype: Single Family Residence, Residential
Materials
- Fiber Cement, Masonite
- Foundation: Brick/Mortar
- Roof: Shingle
Condition
- New construction: No
- Year built: 1988
Utilities & green energy
- Sewer: Public Sewer
- Water: Public
- Utilities for property: Electricity Connected, Natural Gas Connected, Sewer Connected, Water Connected
Community & neighborhood
Location
- Region: Durham
- Subdivision: Milan Woods
HOA & financial
HOA
- Has HOA: Yes
- HOA fee: $160 annually
- Services included: None
Price history
| Date | Event | Price |
|---|---|---|
| 8/8/2025 | Sold | $360,000$235/sqft |
Source: | ||
| 7/13/2025 | Pending sale | $360,000$235/sqft |
Source: | ||
| 7/3/2025 | Listed for sale | $360,000+179.1%$235/sqft |
Source: | ||
| 2/9/2001 | Sold | $129,000$84/sqft |
Source: Public Record | ||
Public tax history
| Year | Property taxes | Tax assessment |
|---|---|---|
| 2025 | $2,943 +26.4% | $296,928 +77.9% |
| 2024 | $2,328 +6.5% | $166,913 |
| 2023 | $2,186 +2.3% | $166,913 |
Find assessor info on the county website
Neighborhood: Milan Woods
Nearby schools
GreatSchools rating
- 8/10Merrick-Moore ElementaryGrades: PK-5Distance: 0.4 mi
- 5/10Neal MiddleGrades: 6-8Distance: 4.7 mi
- 1/10Southern School of Energy and SustainabilityGrades: 9-12Distance: 1.6 mi
Schools provided by the listing agent
- Elementary: Durham - Merrick-Moore
- Middle: Durham - Neal
- High: Durham - Southern
Source: Doorify MLS. This data may not be complete. We recommend contacting the local school district to confirm school assignments for this home.
Get a cash offer in 3 minutes
Find out how much your home could sell for in as little as 3 minutes with a no-obligation cash offer.
Estimated market value
$356,700
Get a cash offer in 3 minutes
Find out how much your home could sell for in as little as 3 minutes with a no-obligation cash offer.
Estimated market value
$356,700
